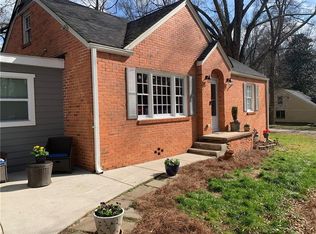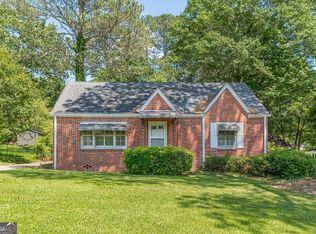Closed
$444,000
1124 Walker Dr, Decatur, GA 30030
4beds
1,387sqft
Single Family Residence, Residential
Built in 1951
0.3 Acres Lot
$472,700 Zestimate®
$320/sqft
$3,418 Estimated rent
Home value
$472,700
$449,000 - $496,000
$3,418/mo
Zestimate® history
Loading...
Owner options
Explore your selling options
What's special
**Multiple offers were received. Best offers dues by 8pm on Monday, 9/18/2023.** This Charming 1950s updated Bungalow offers an open floor plan with tons of natural light, and generous back porch, and a large & private, fenced backyard! This darling home maintains all the original charm of a circa 1950s bungalow while offering a modern flow for today's lifestyle! Located in the sought-after and friendly Forrest Hills neighborhood right next door to Avondale Estates this one won't last long! The main floor boasts hardwood floors, an updated kitchen with vaulted ceiling and skylights, stainless steel appliances, stained cabinetry, and solid surface countertops; a wonderful updated bath, and two very nice-sized bedrooms. Upstairs boasts two identical bedrooms and an upstairs hall bath. This property has two driveways to make easy side-by-side parking for in-town living! This house is just under a mile from Avondale Estate's Lake and neighborhood Amenities & so close to Avondale Village restaurants & shops. This fabulous location is super convenient to downtown Decatur, CDC/Emory, Agnes Scott & Oakhurst Village, and about a mile from the Legacy Park & Trails. This gem of a home is located in unincorporated Dekalb County for lower taxes.
Zillow last checked: 8 hours ago
Listing updated: October 09, 2023 at 10:55pm
Listing Provided by:
TRACY PATTERSON,
Atlanta Fine Homes Sotheby's International,
Amanda Nichols,
Atlanta Fine Homes Sotheby's International
Bought with:
Karyn Hammond, 355637
Atlanta Fine Homes Sotheby's International
Source: FMLS GA,MLS#: 7275037
Facts & features
Interior
Bedrooms & bathrooms
- Bedrooms: 4
- Bathrooms: 2
- Full bathrooms: 2
- Main level bathrooms: 1
- Main level bedrooms: 2
Primary bedroom
- Features: Roommate Floor Plan, Other
- Level: Roommate Floor Plan, Other
Bedroom
- Features: Roommate Floor Plan, Other
Primary bathroom
- Features: Other
Dining room
- Features: Other
Kitchen
- Features: Breakfast Bar, Breakfast Room, Cabinets Stain, Eat-in Kitchen, Stone Counters, View to Family Room
Heating
- Baseboard, Central, Forced Air
Cooling
- Ceiling Fan(s), Central Air, Window Unit(s)
Appliances
- Included: Dishwasher, Gas Range, Microwave
- Laundry: In Kitchen, Laundry Closet
Features
- Vaulted Ceiling(s)
- Flooring: Carpet, Ceramic Tile, Hardwood
- Windows: Skylight(s)
- Basement: Crawl Space
- Has fireplace: No
- Fireplace features: None
- Common walls with other units/homes: No Common Walls
Interior area
- Total structure area: 1,387
- Total interior livable area: 1,387 sqft
- Finished area above ground: 1,387
Property
Parking
- Total spaces: 2
- Parking features: Driveway
- Has uncovered spaces: Yes
Accessibility
- Accessibility features: None
Features
- Levels: Two
- Stories: 2
- Patio & porch: Enclosed, Patio, Screened
- Exterior features: Private Yard, No Dock
- Pool features: None
- Spa features: None
- Fencing: Chain Link
- Has view: Yes
- View description: City
- Waterfront features: None
- Body of water: None
Lot
- Size: 0.30 Acres
- Dimensions: 175 x 70
- Features: Back Yard, Front Yard, Level
Details
- Additional structures: Outbuilding
- Parcel number: 15 216 08 013
- Other equipment: None
- Horse amenities: None
Construction
Type & style
- Home type: SingleFamily
- Architectural style: Bungalow
- Property subtype: Single Family Residence, Residential
Materials
- Brick 4 Sides
- Foundation: Block
- Roof: Composition
Condition
- Resale
- New construction: No
- Year built: 1951
Utilities & green energy
- Electric: None
- Sewer: Public Sewer
- Water: Public
- Utilities for property: Cable Available, Electricity Available, Natural Gas Available
Green energy
- Energy efficient items: None
- Energy generation: None
Community & neighborhood
Security
- Security features: None
Community
- Community features: Homeowners Assoc
Location
- Region: Decatur
- Subdivision: Forrest Hills
Other
Other facts
- Road surface type: Asphalt
Price history
| Date | Event | Price |
|---|---|---|
| 10/3/2023 | Sold | $444,000+3.5%$320/sqft |
Source: | ||
| 9/25/2023 | Pending sale | $429,000$309/sqft |
Source: | ||
| 9/15/2023 | Listed for sale | $429,000+30%$309/sqft |
Source: | ||
| 12/31/2019 | Sold | $330,000$238/sqft |
Source: | ||
| 12/16/2019 | Pending sale | $330,000$238/sqft |
Source: John Bailey Realty, Inc. #6652108 Report a problem | ||
Public tax history
| Year | Property taxes | Tax assessment |
|---|---|---|
| 2025 | $5,649 -3.1% | $174,320 +2.3% |
| 2024 | $5,830 +30.9% | $170,480 +15.7% |
| 2023 | $4,452 -9.3% | $147,360 +2.7% |
Find assessor info on the county website
Neighborhood: 30030
Nearby schools
GreatSchools rating
- 5/10Avondale Elementary SchoolGrades: PK-5Distance: 1.1 mi
- 5/10Druid Hills Middle SchoolGrades: 6-8Distance: 4 mi
- 6/10Druid Hills High SchoolGrades: 9-12Distance: 3.3 mi
Schools provided by the listing agent
- Elementary: Avondale
- Middle: Druid Hills
- High: Druid Hills
Source: FMLS GA. This data may not be complete. We recommend contacting the local school district to confirm school assignments for this home.
Get a cash offer in 3 minutes
Find out how much your home could sell for in as little as 3 minutes with a no-obligation cash offer.
Estimated market value$472,700
Get a cash offer in 3 minutes
Find out how much your home could sell for in as little as 3 minutes with a no-obligation cash offer.
Estimated market value
$472,700

