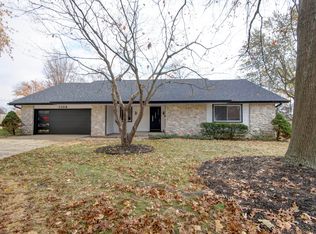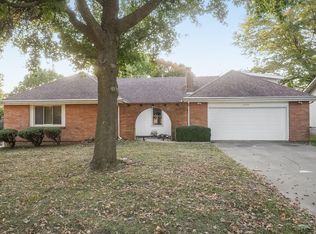Closed
Price Unknown
1124 W Swan Street, Springfield, MO 65807
3beds
2,194sqft
Single Family Residence
Built in 1973
0.37 Acres Lot
$-- Zestimate®
$--/sqft
$2,102 Estimated rent
Home value
Not available
Estimated sales range
Not available
$2,102/mo
Zestimate® history
Loading...
Owner options
Explore your selling options
What's special
If you need elbow room and storage room...You found it! Great location! Great value per sq foot! Welcome to 1124 West Swan Street. Inside, you'll find a spacious layout featuring two separate living areas, two dining spaces, and a convenient snack bar.The property also has some wonderful outdoor features. There's an insulated outbuilding with an overhead door, perfect for storing a car or boat, along with a large attached carport. There is a large deck and a screened-in porch that's ideal for grilling. The home is situated on a large, fenced yard.The home is conveniently located with Horace Mann School within walking distance and Kickapoo High School just a short drive away.
Zillow last checked: 8 hours ago
Listing updated: January 22, 2026 at 12:04pm
Listed by:
Chad Smith 417-839-8222,
Cantrell Real Estate
Bought with:
Cindy Montgomery, 2016031981
The Firm Real Estate, LLC
Source: SOMOMLS,MLS#: 60294143
Facts & features
Interior
Bedrooms & bathrooms
- Bedrooms: 3
- Bathrooms: 3
- Full bathrooms: 2
- 1/2 bathrooms: 1
Heating
- Forced Air, Central, Pellet Stove, Natural Gas
Cooling
- Central Air, Ceiling Fan(s)
Appliances
- Laundry: Main Level, W/D Hookup
Features
- High Speed Internet, Walk-in Shower
- Flooring: Carpet, Laminate, Hardwood
- Doors: Storm Door(s)
- Windows: Tilt-In Windows, Double Pane Windows
- Has basement: No
- Attic: Partially Floored,Pull Down Stairs
- Has fireplace: Yes
- Fireplace features: Family Room, Insert, Blower Fan, Pellet Stove
Interior area
- Total structure area: 2,194
- Total interior livable area: 2,194 sqft
- Finished area above ground: 2,194
- Finished area below ground: 0
Property
Parking
- Total spaces: 2
- Parking features: Garage - Attached
- Attached garage spaces: 2
Features
- Levels: One
- Stories: 1
- Patio & porch: Covered, Deck, Front Porch, Screened
- Exterior features: Rain Gutters
- Fencing: Wood,Chain Link
Lot
- Size: 0.37 Acres
- Features: Curbs, Easements, Landscaped
Details
- Parcel number: 1811214010
- Other equipment: Radon Mitigation System
Construction
Type & style
- Home type: SingleFamily
- Architectural style: Ranch
- Property subtype: Single Family Residence
Materials
- Brick, Vinyl Siding
- Foundation: Poured Concrete, Crawl Space, Vapor Barrier
- Roof: Composition
Condition
- Year built: 1973
Utilities & green energy
- Sewer: Public Sewer
- Water: Public
Community & neighborhood
Location
- Region: Springfield
- Subdivision: Walnut Terr
Price history
| Date | Event | Price |
|---|---|---|
| 11/17/2025 | Sold | -- |
Source: | ||
| 10/13/2025 | Pending sale | $289,900$132/sqft |
Source: | ||
| 9/5/2025 | Price change | $289,900-1.1%$132/sqft |
Source: | ||
| 8/26/2025 | Price change | $293,000-1.3%$134/sqft |
Source: | ||
| 8/12/2025 | Price change | $296,900-1%$135/sqft |
Source: | ||
Public tax history
| Year | Property taxes | Tax assessment |
|---|---|---|
| 2025 | $1,881 +3.8% | $37,750 +11.8% |
| 2024 | $1,811 +0.6% | $33,760 |
| 2023 | $1,801 +17.5% | $33,760 +20.3% |
Find assessor info on the county website
Neighborhood: Parkcrest
Nearby schools
GreatSchools rating
- 8/10Horace Mann Elementary SchoolGrades: PK-5Distance: 0.2 mi
- 8/10Carver Middle SchoolGrades: 6-8Distance: 2.3 mi
- 8/10Kickapoo High SchoolGrades: 9-12Distance: 1 mi
Schools provided by the listing agent
- Elementary: SGF-Horace Mann
- Middle: SGF-Carver
- High: SGF-Kickapoo
Source: SOMOMLS. This data may not be complete. We recommend contacting the local school district to confirm school assignments for this home.

