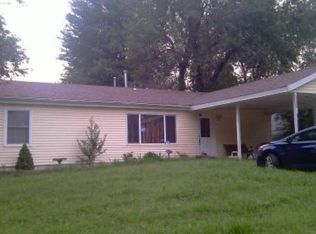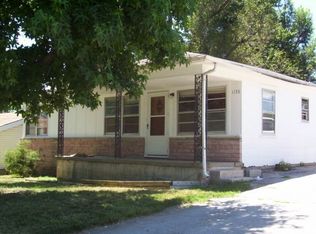Closed
Price Unknown
1124 W Meadowmere Street, Springfield, MO 65807
3beds
1,368sqft
Single Family Residence
Built in 1959
9,147.6 Square Feet Lot
$-- Zestimate®
$--/sqft
$1,266 Estimated rent
Home value
Not available
Estimated sales range
Not available
$1,266/mo
Zestimate® history
Loading...
Owner options
Explore your selling options
What's special
A basement home at this price? No way... Yes, way! Check it out! The exterior offers mature landscaping, a circle driveway for easy access and parking needs, front and back covered porches, fully fenced back yard with an extended patio for entertaining and a large chicken coup perfectly dubbed the ''Chicken Palace''. The inside has been updated over the years and offers features like wood flooring on the main floor, updated lighting, updated bathrooms, dedicated main floor laundry, and a main floor bedroom with a built in Murphy bed. The kitchen offers open cabinetry, granite tile counters, stainless appliances with the fridge staying, a pantry and a great eating space. Finally, the basement offers a large bedroom with a jack-n-jill bathroom connecting to a second living space or non-conforming third bedroom. This home is one you don't want to miss!
Zillow last checked: 8 hours ago
Listing updated: January 22, 2026 at 11:57am
Listed by:
EA Group 417-300-3826,
Keller Williams
Bought with:
Ginger Turner, 2023000278
Keller Williams
Source: SOMOMLS,MLS#: 60273612
Facts & features
Interior
Bedrooms & bathrooms
- Bedrooms: 3
- Bathrooms: 2
- Full bathrooms: 2
Heating
- Forced Air, Natural Gas
Cooling
- Central Air, Ceiling Fan(s)
Appliances
- Included: Dishwasher, Free-Standing Electric Oven, Exhaust Fan, Refrigerator, Electric Water Heater, Disposal
- Laundry: Main Level, W/D Hookup
Features
- Other Counters, Walk-In Closet(s)
- Flooring: Carpet, Tile, Hardwood
- Doors: Storm Door(s)
- Windows: Blinds
- Basement: Finished,Walk-Up Access,Full
- Attic: Pull Down Stairs
- Has fireplace: No
Interior area
- Total structure area: 1,368
- Total interior livable area: 1,368 sqft
- Finished area above ground: 720
- Finished area below ground: 648
Property
Parking
- Total spaces: 1
- Parking features: Garage Faces Front
- Attached garage spaces: 1
Features
- Levels: One
- Stories: 1
- Patio & porch: Covered, Rear Porch, Front Porch
- Has spa: Yes
- Spa features: Bath
- Fencing: Privacy,Full
Lot
- Size: 9,147 sqft
- Dimensions: 60 x 150
Details
- Additional structures: Shed(s)
- Parcel number: 881326210009
Construction
Type & style
- Home type: SingleFamily
- Architectural style: Traditional
- Property subtype: Single Family Residence
Materials
- Vinyl Siding
- Roof: Composition
Condition
- Year built: 1959
Utilities & green energy
- Sewer: Public Sewer
- Water: Public
Community & neighborhood
Security
- Security features: Security System, Smoke Detector(s)
Location
- Region: Springfield
- Subdivision: Lisenby's
Other
Other facts
- Listing terms: Cash,Conventional
Price history
| Date | Event | Price |
|---|---|---|
| 8/28/2024 | Sold | -- |
Source: | ||
| 7/24/2024 | Pending sale | $150,000$110/sqft |
Source: | ||
| 7/22/2024 | Listed for sale | $150,000+66.7%$110/sqft |
Source: | ||
| 1/7/2022 | Sold | -- |
Source: Public Record Report a problem | ||
| 12/8/2015 | Sold | -- |
Source: Agent Provided Report a problem | ||
Public tax history
| Year | Property taxes | Tax assessment |
|---|---|---|
| 2025 | $868 +11.7% | $17,420 +20.3% |
| 2024 | $777 +0.6% | $14,480 |
| 2023 | $772 +4.1% | $14,480 +6.5% |
Find assessor info on the county website
Neighborhood: Fassnight
Nearby schools
GreatSchools rating
- 6/10Sunshine Elementary SchoolGrades: K-5Distance: 1.1 mi
- 5/10Jarrett Middle SchoolGrades: 6-8Distance: 1.1 mi
- 4/10Parkview High SchoolGrades: 9-12Distance: 0.5 mi
Schools provided by the listing agent
- Elementary: SGF-Sunshine
- Middle: SGF-Jarrett
- High: SGF-Parkview
Source: SOMOMLS. This data may not be complete. We recommend contacting the local school district to confirm school assignments for this home.

