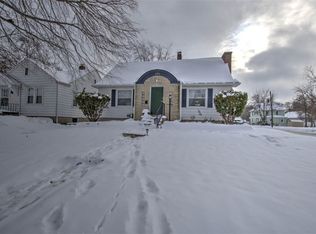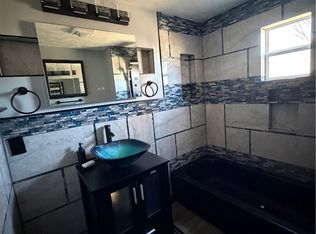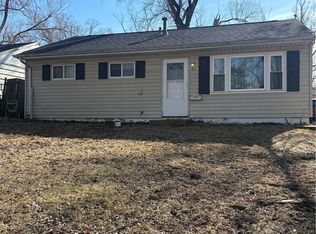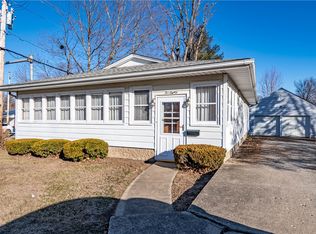Don't miss this charming bungalow just minutes from shopping, restaurants, and parks in Decatur! The inviting front porch leads inside where you'll discover updated vinyl plank flooring in the bright and airy living room as well as the open dining room. Find amazing cabinet and counter space plus a stylish tile backsplash in the kitchen. Down the hall, three ample-sized bedrooms offer cool, neutral tones and share the updated full bath. Need more? Check out the full basement where two additional bonus rooms plus a great laundry room are all found. The large backyard features several great shade trees and plenty of space to play! Recent updates include: kitchen cabinets, furnace, water heater, and roof. Nothing to do but move in - schedule your private showing today!
Active
$89,900
1124 W Cushing St, Decatur, IL 62526
3beds
988sqft
Est.:
Single Family Residence
Built in 1933
4,356 Square Feet Lot
$-- Zestimate®
$91/sqft
$-- HOA
What's special
Three ample-sized bedroomsLarge backyardOpen dining roomStylish tile backsplashInviting front porchGreat laundry roomSeveral great shade trees
- 92 days |
- 512 |
- 44 |
Zillow last checked: 8 hours ago
Listing updated: January 19, 2026 at 09:32am
Listing courtesy of:
Ryan Dallas 217-712-3853,
RYAN DALLAS REAL ESTATE
Source: MRED as distributed by MLS GRID,MLS#: 12523819
Tour with a local agent
Facts & features
Interior
Bedrooms & bathrooms
- Bedrooms: 3
- Bathrooms: 1
- Full bathrooms: 1
Rooms
- Room types: Bonus Room
Primary bedroom
- Features: Flooring (Carpet)
- Level: Main
- Area: 132 Square Feet
- Dimensions: 11X12
Bedroom 2
- Features: Flooring (Carpet)
- Level: Main
- Area: 132 Square Feet
- Dimensions: 11X12
Bedroom 3
- Features: Flooring (Carpet)
- Level: Main
- Area: 99 Square Feet
- Dimensions: 11X9
Bonus room
- Features: Flooring (Carpet)
- Level: Basement
- Area: 132 Square Feet
- Dimensions: 11X12
Bonus room
- Features: Flooring (Carpet)
- Level: Basement
- Area: 96 Square Feet
- Dimensions: 8X12
Dining room
- Features: Flooring (Vinyl)
- Level: Main
- Area: 99 Square Feet
- Dimensions: 9X11
Kitchen
- Features: Flooring (Vinyl)
- Level: Main
- Area: 110 Square Feet
- Dimensions: 11X10
Laundry
- Level: Basement
- Area: 81 Square Feet
- Dimensions: 9X9
Living room
- Features: Flooring (Vinyl)
- Level: Main
- Area: 154 Square Feet
- Dimensions: 14X11
Heating
- Natural Gas, Forced Air
Cooling
- Wall Unit(s)
Appliances
- Included: Range, Refrigerator
Features
- 1st Floor Bedroom, 1st Floor Full Bath
- Flooring: Laminate
- Basement: Finished,Full
Interior area
- Total structure area: 1,976
- Total interior livable area: 988 sqft
- Finished area below ground: 988
Property
Accessibility
- Accessibility features: No Disability Access
Features
- Stories: 1
Lot
- Size: 4,356 Square Feet
- Dimensions: 45X100
Details
- Parcel number: 041209279000
- Special conditions: None
Construction
Type & style
- Home type: SingleFamily
- Property subtype: Single Family Residence
Materials
- Vinyl Siding
Condition
- New construction: No
- Year built: 1933
Utilities & green energy
- Sewer: Public Sewer
- Water: Public
Community & HOA
HOA
- Services included: None
Location
- Region: Decatur
Financial & listing details
- Price per square foot: $91/sqft
- Tax assessed value: $24,123
- Annual tax amount: $2,335
- Date on market: 11/25/2025
- Ownership: Fee Simple
Estimated market value
Not available
Estimated sales range
Not available
$1,138/mo
Price history
Price history
| Date | Event | Price |
|---|---|---|
| 11/25/2025 | Listed for sale | $89,900+28.4%$91/sqft |
Source: | ||
| 6/27/2025 | Listing removed | $70,000$71/sqft |
Source: | ||
| 10/2/2024 | Pending sale | $70,000$71/sqft |
Source: | ||
| 9/11/2024 | Contingent | $70,000$71/sqft |
Source: | ||
| 6/10/2024 | Price change | $70,000-12.4%$71/sqft |
Source: | ||
| 4/15/2024 | Listed for sale | $79,900+8%$81/sqft |
Source: | ||
| 8/30/2023 | Listing removed | -- |
Source: | ||
| 8/11/2023 | Pending sale | $74,000$75/sqft |
Source: | ||
| 7/21/2023 | Contingent | $74,000$75/sqft |
Source: | ||
| 4/26/2023 | Listed for sale | $74,000$75/sqft |
Source: | ||
Public tax history
Public tax history
| Year | Property taxes | Tax assessment |
|---|---|---|
| 2024 | $2,335 +0.8% | $24,123 +3.7% |
| 2023 | $2,316 +101.2% | $23,269 +106.8% |
| 2022 | $1,151 +6.4% | $11,254 +7.1% |
| 2021 | $1,081 -2.1% | $10,510 +3.8% |
| 2020 | $1,104 +3.6% | $10,123 +1% |
| 2019 | $1,066 -3.7% | $10,023 -4.6% |
| 2018 | $1,107 -2.1% | $10,511 -2.6% |
| 2017 | $1,130 -1.9% | $10,792 -1% |
| 2016 | $1,152 +5.2% | $10,902 +1.8% |
| 2015 | $1,095 +6.9% | $10,709 +1% |
| 2014 | $1,024 -2.5% | $10,603 -3.6% |
| 2013 | $1,050 -1.3% | $11,001 -3% |
| 2012 | $1,065 | $11,341 |
| 2011 | -- | $11,341 +2% |
| 2010 | -- | $11,124 |
| 2009 | -- | $11,124 +10.4% |
| 2006 | -- | $10,080 |
| 2005 | -- | $10,080 |
Find assessor info on the county website
BuyAbility℠ payment
Est. payment
$627/mo
Principal & interest
$464
Property taxes
$163
Climate risks
Neighborhood: 62526
Nearby schools
GreatSchools rating
- 1/10Benjamin Franklin Elementary SchoolGrades: K-6Distance: 1 mi
- 1/10Stephen Decatur Middle SchoolGrades: 7-8Distance: 2.5 mi
- 2/10Macarthur High SchoolGrades: 9-12Distance: 0.4 mi
Schools provided by the listing agent
- District: 61
Source: MRED as distributed by MLS GRID. This data may not be complete. We recommend contacting the local school district to confirm school assignments for this home.



