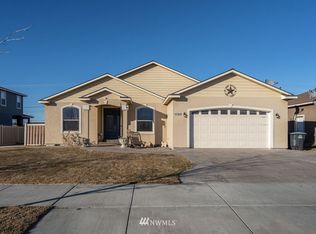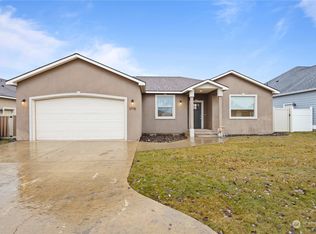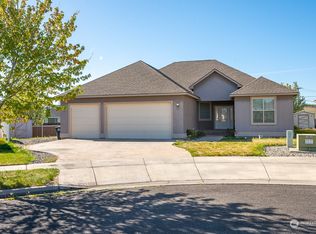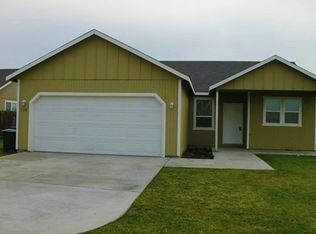Sold
Listed by:
Arturo Vela,
Nest Realty Company
Bought with: Coldwell Banker Tomlinson R&H
$575,000
1124 W Abbey Road, Moses Lake, WA 98837
5beds
3,312sqft
Single Family Residence
Built in 2019
7,849.51 Square Feet Lot
$581,200 Zestimate®
$174/sqft
$3,317 Estimated rent
Home value
$581,200
$494,000 - $680,000
$3,317/mo
Zestimate® history
Loading...
Owner options
Explore your selling options
What's special
Step into modern elegance with this spacious 5-bedroom, 3.5-bath stucco home featuring over 3,300 sq ft of stylish living. It includes a second primary/in-law suite, perfect for guests or multigenerational living. Inside, enjoy durable LVP flooring, ceramic tile, quartz countertops, and modern lighting throughout. A stone electric fireplace adds warmth, while the gourmet kitchen boasts stainless steel appliances. Entertain with ease thanks to the upstairs wet bar and wine cooler. Two laundry rooms—make daily life a breeze. Outside, relax or entertain on the expansive covered patio, with RV parking ready for your adventures. This home blends luxury, function, and thoughtful design—inside and out. Call to see today!
Zillow last checked: 8 hours ago
Listing updated: October 23, 2025 at 04:03am
Listed by:
Arturo Vela,
Nest Realty Company
Bought with:
Aaron Fitterer, 20120357
Coldwell Banker Tomlinson R&H
Source: NWMLS,MLS#: 2363602
Facts & features
Interior
Bedrooms & bathrooms
- Bedrooms: 5
- Bathrooms: 4
- Full bathrooms: 3
- 1/2 bathrooms: 1
- Main level bathrooms: 2
- Main level bedrooms: 1
Primary bedroom
- Level: Main
Bathroom full
- Level: Main
Other
- Level: Main
Den office
- Level: Main
Entry hall
- Level: Main
Kitchen with eating space
- Level: Main
Living room
- Level: Main
Utility room
- Level: Main
Heating
- Fireplace, Heat Pump, Electric
Cooling
- Central Air, Forced Air, Heat Pump
Appliances
- Included: Dishwasher(s), Microwave(s), Refrigerator(s), Stove(s)/Range(s)
Features
- Bath Off Primary, Ceiling Fan(s), Dining Room
- Flooring: Ceramic Tile, Vinyl Plank, Carpet
- Windows: Double Pane/Storm Window
- Basement: None
- Number of fireplaces: 1
- Fireplace features: Electric, Main Level: 1, Fireplace
Interior area
- Total structure area: 3,312
- Total interior livable area: 3,312 sqft
Property
Parking
- Total spaces: 2
- Parking features: Driveway, Attached Garage, RV Parking
- Attached garage spaces: 2
Features
- Levels: Two
- Stories: 2
- Entry location: Main
- Patio & porch: Second Primary Bedroom, Bath Off Primary, Ceiling Fan(s), Double Pane/Storm Window, Dining Room, Fireplace, Walk-In Closet(s), Wet Bar
- Has view: Yes
- View description: City, Territorial
Lot
- Size: 7,849 sqft
- Features: Curbs, Paved, Sidewalk, Deck, Fenced-Partially, RV Parking, Sprinkler System
- Topography: Level
Details
- Parcel number: 111728509
- Zoning description: Jurisdiction: City
- Special conditions: Standard
Construction
Type & style
- Home type: SingleFamily
- Property subtype: Single Family Residence
Materials
- Stone, Stucco
- Foundation: Poured Concrete
- Roof: Composition
Condition
- Year built: 2019
- Major remodel year: 2019
Utilities & green energy
- Electric: Company: Grant County PUD
- Sewer: Sewer Connected, Company: City of Moses Lake
- Water: Public, Company: City of Moses Lake
Community & neighborhood
Location
- Region: Moses Lake
- Subdivision: Moses Lake
Other
Other facts
- Listing terms: Cash Out,Conventional,FHA,USDA Loan,VA Loan
- Cumulative days on market: 115 days
Price history
| Date | Event | Price |
|---|---|---|
| 9/22/2025 | Sold | $575,000$174/sqft |
Source: | ||
| 8/15/2025 | Pending sale | $575,000$174/sqft |
Source: | ||
| 5/22/2025 | Price change | $575,000-5.7%$174/sqft |
Source: | ||
| 4/23/2025 | Listed for sale | $610,000$184/sqft |
Source: | ||
Public tax history
Tax history is unavailable.
Neighborhood: 98837
Nearby schools
GreatSchools rating
- 6/10Park Orchard Elementary SchoolGrades: K-5Distance: 0.3 mi
- 4/10Frontier Middle SchoolGrades: 6-8Distance: 1.1 mi
- 3/10Moses Lake High SchoolGrades: 9-12Distance: 2.5 mi

Get pre-qualified for a loan
At Zillow Home Loans, we can pre-qualify you in as little as 5 minutes with no impact to your credit score.An equal housing lender. NMLS #10287.



