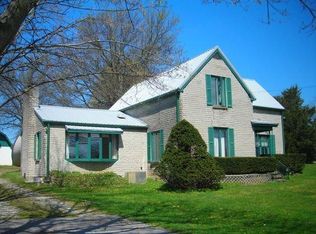Stunning Federal Flemish brick ranch on 23 +/- gently rolling acres convenient to I-64. Turn on the tree-lined driveway to circular drive. Custom foyer w/leaded glass, marble floors & transoms. 8 foot custom cherry doors. Custom kitchen w/stainless appliances, gas cooktop, center island w/prep sink, wine cooler & built-in refrigerator. Family room with built-ins and doors to patio. Oversized utility room with loads of cabinets. DR and LR both with HW floors & carved mantle circa 1833. Wonderful primary suite with custom bath offering walk-in shower, whirlpool tub, double vanities & large wood custom closet. 4 additional bedrooms, one also with walk-in shower. Lower level offers rec room with FP, storm shelter and loads of storage. The property has 2 car garage, 48x60 Morton building for storage and huge rear patio. Loads of updates and ready for you to add your own.
This property is off market, which means it's not currently listed for sale or rent on Zillow. This may be different from what's available on other websites or public sources.

