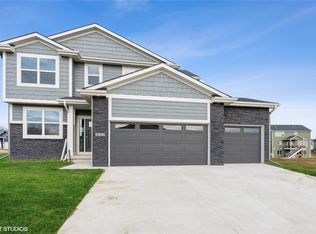Welcome to Timber Ridge! This beautiful tree lined community boasts farm land views! Summit Home's Cypress plan has large windows and covered composite deck to help enjoy those views! This 3 bedroom ranch home has a large open concept floor plan with space to enjoy it all. Theres a large dining space, living room and huge oversized island ready for entertaining. The owner's suite boasts a stunning tiled shower and huge closet. The basement is massive and ready for you to finish- so much potential!
This property is off market, which means it's not currently listed for sale or rent on Zillow. This may be different from what's available on other websites or public sources.

