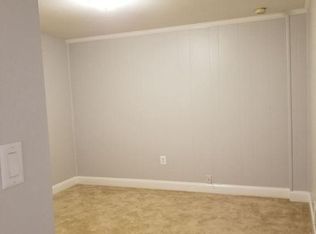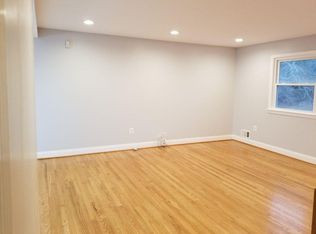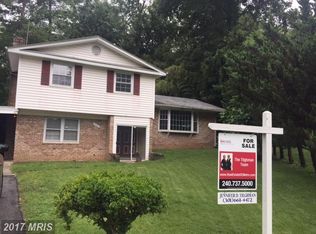Beautiful and renovated home in a quiet cul-de-sac. Renovated kitchen w brand new cabinets and granite countertop. Brand new light fixtures in kitchen. Master suite w private bathroom. Gleaming hardwood floors throughout main level. Entire home freshly painted. Possible in-law suite on main level, bedroom with huge closet and kitchenette. Huge laundry room w space for storage. Wood burning fireplace. Enjoy the beautiful weather in the cover backyard patio. Solar panels completely paid off! All you pay is the SUPER LOW electric bill. Carport with space for 3+ cars. Come see this beautiful home today!
This property is off market, which means it's not currently listed for sale or rent on Zillow. This may be different from what's available on other websites or public sources.



