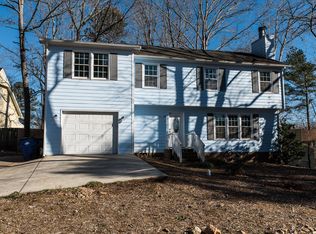Sold for $525,000
$525,000
1124 Theresa Ct, Raleigh, NC 27615
4beds
2,493sqft
Single Family Residence, Residential
Built in 1983
10,454.4 Square Feet Lot
$526,300 Zestimate®
$211/sqft
$2,790 Estimated rent
Home value
$526,300
$500,000 - $553,000
$2,790/mo
Zestimate® history
Loading...
Owner options
Explore your selling options
What's special
Location, Layout & Updated in fabulous North Raleigh area minutes to it all! This 4 bedroom 4 bath home will excite you from the moment you step inside. The formal living area with whitewashed brick fireplace, gourmet kitchen with upscale granite, subway tile backsplash, stainless appliances and additional cabinetry/bar area. Expansive family room/ dining room off the back of the home for great entertaining. Primary Bedroom Suite on Lower Level with Newly Renovated Spa Bathroom, WIC & Laundry Room. Upstairs 3 Bedrooms, 2 renovated full baths, Garage space is now Finished/Heated which makes a great gym or play area. Fenced in yard, expansive deck space for entertaining & storage shed. Private Yard! Minutes to Shelley Lake, Crabtree Valley Mall, Schools, Parks, Shopping, Restaurants, PNC Center, & More! Easy access to RTP & RDU airport - great location! Must See!
Zillow last checked: 8 hours ago
Listing updated: October 28, 2025 at 12:19am
Listed by:
Meredith Kisner 919-434-6819,
EXP Realty LLC,
MaryAnn Meagher 919-619-3048,
EXP Realty LLC
Bought with:
Michelle Martin, 283882
Allen Tate/Raleigh-Glenwood
Source: Doorify MLS,MLS#: 10028243
Facts & features
Interior
Bedrooms & bathrooms
- Bedrooms: 4
- Bathrooms: 4
- Full bathrooms: 4
Heating
- Gas Pack, Heat Pump
Cooling
- Central Air, Gas, Heat Pump
Appliances
- Included: Dishwasher, Disposal, Free-Standing Electric Range, Microwave, Refrigerator, Self Cleaning Oven, Stainless Steel Appliance(s), Water Heater, Wine Refrigerator
- Laundry: Laundry Room, Lower Level
Features
- Bar, Bathtub Only, Bathtub/Shower Combination, Breakfast Bar, Pantry, Ceiling Fan(s), Eat-in Kitchen, Granite Counters, High Speed Internet, Kitchen Island, Living/Dining Room Combination, Separate Shower, Smooth Ceilings, Walk-In Shower, Water Closet
- Flooring: Vinyl, Tile
- Windows: Storm Window(s)
- Number of fireplaces: 1
- Fireplace features: Bath, Bedroom, Living Room
Interior area
- Total structure area: 2,493
- Total interior livable area: 2,493 sqft
- Finished area above ground: 1,926
- Finished area below ground: 567
Property
Parking
- Total spaces: 4
- Parking features: Concrete
- Uncovered spaces: 4
Features
- Levels: Multi/Split
- Stories: 3
- Patio & porch: Deck
- Exterior features: Fenced Yard, Rain Gutters
- Has view: Yes
Lot
- Size: 10,454 sqft
- Features: Back Yard, Cul-De-Sac, Front Yard, Hardwood Trees
Details
- Additional structures: Shed(s)
- Parcel number: 1707148011
- Special conditions: Standard
Construction
Type & style
- Home type: SingleFamily
- Architectural style: Traditional, Transitional
- Property subtype: Single Family Residence, Residential
Materials
- Cedar
- Foundation: Slab
- Roof: Shingle, Asphalt
Condition
- New construction: No
- Year built: 1983
Utilities & green energy
- Sewer: Public Sewer
- Water: Public
- Utilities for property: Cable Available, Electricity Connected, Natural Gas Connected, Septic Connected, Sewer Connected, Water Connected
Community & neighborhood
Location
- Region: Raleigh
- Subdivision: Mountainbrook
Price history
| Date | Event | Price |
|---|---|---|
| 6/28/2024 | Sold | $525,000-1.9%$211/sqft |
Source: | ||
| 5/26/2024 | Pending sale | $535,000$215/sqft |
Source: | ||
| 5/21/2024 | Price change | $535,000-1.8%$215/sqft |
Source: | ||
| 5/16/2024 | Price change | $544,900-0.9%$219/sqft |
Source: | ||
| 5/10/2024 | Listed for sale | $549,900+136%$221/sqft |
Source: | ||
Public tax history
| Year | Property taxes | Tax assessment |
|---|---|---|
| 2025 | $4,225 +14.9% | $482,226 -6.6% |
| 2024 | $3,678 +23.5% | $516,255 +90.2% |
| 2023 | $2,978 +7.6% | $271,390 |
Find assessor info on the county website
Neighborhood: North Raleigh
Nearby schools
GreatSchools rating
- 7/10Lynn Road ElementaryGrades: PK-5Distance: 0.8 mi
- 5/10Carroll MiddleGrades: 6-8Distance: 2.4 mi
- 6/10Sanderson HighGrades: 9-12Distance: 1.2 mi
Schools provided by the listing agent
- Elementary: Wake - Lynn Road
- Middle: Wake - Carroll
- High: Wake - Sanderson
Source: Doorify MLS. This data may not be complete. We recommend contacting the local school district to confirm school assignments for this home.
Get a cash offer in 3 minutes
Find out how much your home could sell for in as little as 3 minutes with a no-obligation cash offer.
Estimated market value$526,300
Get a cash offer in 3 minutes
Find out how much your home could sell for in as little as 3 minutes with a no-obligation cash offer.
Estimated market value
$526,300
