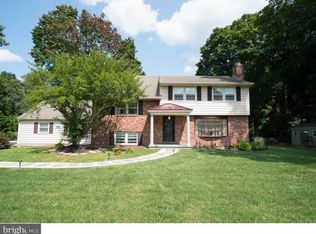Sold for $738,500
$738,500
1124 Talleyrand Rd, West Chester, PA 19382
4beds
2,052sqft
Single Family Residence
Built in 1979
0.96 Acres Lot
$812,000 Zestimate®
$360/sqft
$3,225 Estimated rent
Home value
$812,000
$771,000 - $853,000
$3,225/mo
Zestimate® history
Loading...
Owner options
Explore your selling options
What's special
Welcome to 1124 Talleyrand Rd in desirable Westtown Township. This beautiful home is in move in condition! The transformation of this one of a kind property is complete! Everything is new and the owner has spared no expense! Attention to detail is evident throughout this home. The main level features a living room, dining room and wonderful kitchen which is the centerpiece of activity. You will find top of the line appliances, gorgeous quartz counters, island, subway tiled backsplash, roll out pantry shelves and soft closing drawers. The highlight of the upper level is the owner's suite which is a generously sized room with walk in closet, skylight, private balcony, and the private bathroom. In the bath, you will find 72' vanity, huge walk-in shower with frameless door, porcelain tile floor and upgraded fixtures. Two additional bedrooms and a full hall bath complete this level. The lower level features a comfortable family room with floor to ceiling wood burning fireplace, a large 4th bedroom, and another bath . Also, a supersized laundry room with built in counter, access to the rear deck and walk out basement which provides ample storage. The outdoor living spaces abound with a covered front porch, private balcony and a multi-level deck which is perfect for entertaining. The seller has added fencing and landscaping to make the area private and relaxing! All this in an ideal location, low taxes and no HOA!
Zillow last checked: 8 hours ago
Listing updated: June 13, 2023 at 05:01pm
Listed by:
Ana Jones 215-783-7068,
Keller Williams Real Estate-Doylestown
Bought with:
Sherrie Burlingham, RS137270A
BHHS Fox & Roach-Rosemont
Source: Bright MLS,MLS#: PACT2043496
Facts & features
Interior
Bedrooms & bathrooms
- Bedrooms: 4
- Bathrooms: 3
- Full bathrooms: 3
Basement
- Area: 0
Heating
- Forced Air, Electric, Oil
Cooling
- Central Air, Electric
Appliances
- Included: Microwave, Built-In Range, Cooktop, Dishwasher, Energy Efficient Appliances, Range Hood, Dryer, Self Cleaning Oven, Oven/Range - Electric, Stainless Steel Appliance(s), Washer, Water Conditioner - Rented, Water Heater, Refrigerator, Electric Water Heater
- Laundry: Lower Level, Laundry Room
Features
- Combination Kitchen/Living, Dining Area, Open Floorplan, Kitchen - Efficiency, Kitchen - Gourmet, Pantry, Recessed Lighting, Walk-In Closet(s), Upgraded Countertops, Bathroom - Tub Shower, Bathroom - Stall Shower, Kitchen Island, Built-in Features, Butlers Pantry, Combination Dining/Living, Efficiency, Eat-in Kitchen, Dry Wall
- Flooring: Hardwood, Wood
- Doors: Sliding Glass, French Doors
- Windows: Screens, Skylight(s), Window Treatments
- Basement: Partial,Exterior Entry
- Number of fireplaces: 1
- Fireplace features: Brick, Wood Burning, Mantel(s)
Interior area
- Total structure area: 2,052
- Total interior livable area: 2,052 sqft
- Finished area above ground: 2,052
- Finished area below ground: 0
Property
Parking
- Total spaces: 2
- Parking features: Garage Faces Side, Garage Door Opener, Inside Entrance, Oversized, Other, Attached
- Attached garage spaces: 2
Accessibility
- Accessibility features: None
Features
- Levels: Multi/Split,Three
- Stories: 3
- Patio & porch: Deck
- Exterior features: Lighting, Flood Lights, Balcony
- Pool features: None
- Fencing: Vinyl,Partial
- Has view: Yes
- View description: Garden, Trees/Woods
Lot
- Size: 0.96 Acres
- Features: Landscaped, Rear Yard, SideYard(s)
Details
- Additional structures: Above Grade, Below Grade
- Parcel number: 6705J0002
- Zoning: R1
- Special conditions: Standard
Construction
Type & style
- Home type: SingleFamily
- Property subtype: Single Family Residence
Materials
- Stucco
- Foundation: Brick/Mortar
- Roof: Asphalt,Pitched
Condition
- Excellent
- New construction: No
- Year built: 1979
- Major remodel year: 2018
Utilities & green energy
- Electric: 200+ Amp Service
- Sewer: On Site Septic
- Water: Well
- Utilities for property: Cable Connected, Phone Available, Cable, Other Internet Service, LTE Internet Service
Community & neighborhood
Security
- Security features: Smoke Detector(s), Carbon Monoxide Detector(s)
Location
- Region: West Chester
- Subdivision: Westtown Hillside
- Municipality: WESTTOWN TWP
Other
Other facts
- Listing agreement: Exclusive Right To Sell
- Listing terms: Cash,Conventional
- Ownership: Fee Simple
Price history
| Date | Event | Price |
|---|---|---|
| 6/13/2023 | Sold | $738,500-1.5%$360/sqft |
Source: | ||
| 6/9/2023 | Pending sale | $750,000$365/sqft |
Source: | ||
| 5/15/2023 | Contingent | $750,000$365/sqft |
Source: | ||
| 4/18/2023 | Listed for sale | $750,000+50%$365/sqft |
Source: | ||
| 9/5/2019 | Listing removed | $3,200$2/sqft |
Source: Coldwell Banker Hearthside- Doylestown Report a problem | ||
Public tax history
| Year | Property taxes | Tax assessment |
|---|---|---|
| 2025 | $6,393 +2% | $200,950 |
| 2024 | $6,270 +1.6% | $200,950 |
| 2023 | $6,169 +0.7% | $200,950 |
Find assessor info on the county website
Neighborhood: 19382
Nearby schools
GreatSchools rating
- 5/10Westtown-Thornbury El SchoolGrades: K-5Distance: 0.5 mi
- 6/10Stetson Middle SchoolGrades: 6-8Distance: 1.3 mi
- 9/10West Chester Bayard Rustin High SchoolGrades: 9-12Distance: 0.8 mi
Schools provided by the listing agent
- Elementary: Westtown-thornbury
- Middle: Stetson
- High: Rustin
- District: West Chester Area
Source: Bright MLS. This data may not be complete. We recommend contacting the local school district to confirm school assignments for this home.
Get a cash offer in 3 minutes
Find out how much your home could sell for in as little as 3 minutes with a no-obligation cash offer.
Estimated market value$812,000
Get a cash offer in 3 minutes
Find out how much your home could sell for in as little as 3 minutes with a no-obligation cash offer.
Estimated market value
$812,000
