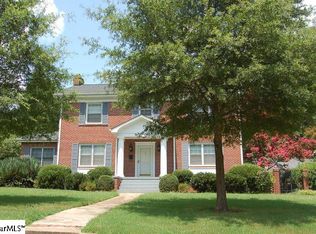Sold for $375,000
$375,000
1124 Springdale Rd, Anderson, SC 29621
6beds
3,750sqft
Single Family Residence
Built in 1960
0.61 Acres Lot
$430,300 Zestimate®
$100/sqft
$2,956 Estimated rent
Home value
$430,300
$392,000 - $478,000
$2,956/mo
Zestimate® history
Loading...
Owner options
Explore your selling options
What's special
Welcome to Springdale Road. This house has so many opportunities mainly because of its size, layout and location! Like the rule in real estate "LOCATION LOCATION LOCATION".. old North Anderson located near our own Anderson University. The main house is has a great flow with the primary bedroom and primary bathroom is split from the other 2 bedrooms and bathroom. Large formal dining room kitchen and living room in the middle of the house. A large deck with the Trex style flooring means no splinters in your feet. Year round deck with a nice mix of mature trees, plants and shrubbery give an amazing amount of privacy. BUT WAIT there's more... in the basement (you can have a lockout from within the house because there's a main door from outside) ANOTHER 3 bedrooms 2 bathrooms and a kitchen! This area has an attached garage and extra storage. But don't get attached to the utility building in the backyard, you won't need it really...it doesn't convey (sorry guys)..
Zillow last checked: 8 hours ago
Listing updated: October 03, 2024 at 01:15pm
Listed by:
Shannon Todd 864-634-6141,
Founders Real Estate LLC
Bought with:
AGENT NONMEMBER
NONMEMBER OFFICE
Source: WUMLS,MLS#: 20259804 Originating MLS: Western Upstate Association of Realtors
Originating MLS: Western Upstate Association of Realtors
Facts & features
Interior
Bedrooms & bathrooms
- Bedrooms: 6
- Bathrooms: 4
- Full bathrooms: 4
- Main level bathrooms: 2
- Main level bedrooms: 3
Primary bedroom
- Level: Main
Bedroom 2
- Level: Main
Bedroom 3
- Level: Main
Bedroom 4
- Level: Lower
Bedroom 5
- Level: Lower
Primary bathroom
- Level: Main
Dining room
- Level: Main
Garage
- Level: Lower
Kitchen
- Level: Main
Kitchen
- Level: Lower
Living room
- Level: Main
Recreation
- Level: Lower
Heating
- Central, Electric, Gas, Natural Gas
Cooling
- Central Air, Electric
Appliances
- Included: Dishwasher, Disposal, Microwave, Smooth Cooktop, Plumbed For Ice Maker
- Laundry: Washer Hookup, Electric Dryer Hookup
Features
- Ceiling Fan(s), Dual Sinks, Granite Counters, Jetted Tub, Pull Down Attic Stairs, Separate Shower, Upper Level Primary, Walk-In Closet(s), Walk-In Shower, Window Treatments, In-Law Floorplan, Second Kitchen, Workshop
- Flooring: Carpet, Ceramic Tile, Hardwood
- Windows: Blinds
- Basement: Daylight,Full,Finished,Garage Access,Heated,Interior Entry,Walk-Out Access
Interior area
- Total interior livable area: 3,750 sqft
- Finished area above ground: 2,000
- Finished area below ground: 1,750
Property
Parking
- Total spaces: 1
- Parking features: Attached, Garage, Basement, Driveway
- Attached garage spaces: 1
Accessibility
- Accessibility features: Low Threshold Shower
Features
- Levels: Two
- Stories: 2
- Patio & porch: Deck, Front Porch
- Exterior features: Deck, Porch
Lot
- Size: 0.61 Acres
- Features: City Lot, Subdivision, Sloped, Trees
Details
- Parcel number: 1490106004
Construction
Type & style
- Home type: SingleFamily
- Architectural style: Ranch
- Property subtype: Single Family Residence
Materials
- Brick
- Foundation: Slab, Basement
- Roof: Composition,Shingle
Condition
- Year built: 1960
Utilities & green energy
- Sewer: Public Sewer
- Water: Public
- Utilities for property: Cable Available, Electricity Available, Natural Gas Available, Phone Available, Sewer Available, Water Available
Community & neighborhood
Security
- Security features: Smoke Detector(s)
Community
- Community features: Short Term Rental Allowed
Location
- Region: Anderson
- Subdivision: Hillhouse Subd.
HOA & financial
HOA
- Has HOA: No
- Services included: None
Other
Other facts
- Listing agreement: Exclusive Right To Sell
Price history
| Date | Event | Price |
|---|---|---|
| 5/12/2023 | Sold | $375,000-21.1%$100/sqft |
Source: | ||
| 4/3/2023 | Pending sale | $475,000$127/sqft |
Source: | ||
| 3/11/2023 | Listed for sale | $475,000+10.5%$127/sqft |
Source: | ||
| 2/1/2023 | Listing removed | -- |
Source: | ||
| 10/27/2022 | Price change | $429,900-4.5%$115/sqft |
Source: | ||
Public tax history
| Year | Property taxes | Tax assessment |
|---|---|---|
| 2024 | -- | $22,420 +191.9% |
| 2023 | $3,283 +1.9% | $7,680 |
| 2022 | $3,221 -0.3% | $7,680 +7.6% |
Find assessor info on the county website
Neighborhood: 29621
Nearby schools
GreatSchools rating
- 6/10Calhoun Academy Of The ArtsGrades: PK-5Distance: 1 mi
- 7/10Mccants Middle SchoolGrades: 6-8Distance: 0.9 mi
- 8/10T. L. Hanna High SchoolGrades: 9-12Distance: 3.5 mi
Schools provided by the listing agent
- Elementary: Calhoun Elem
- Middle: Mccants Middle
- High: Tl Hanna High
Source: WUMLS. This data may not be complete. We recommend contacting the local school district to confirm school assignments for this home.
Get a cash offer in 3 minutes
Find out how much your home could sell for in as little as 3 minutes with a no-obligation cash offer.
Estimated market value$430,300
Get a cash offer in 3 minutes
Find out how much your home could sell for in as little as 3 minutes with a no-obligation cash offer.
Estimated market value
$430,300
