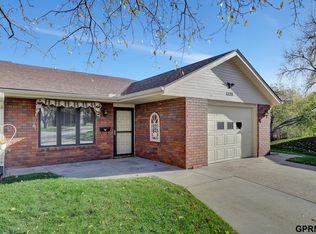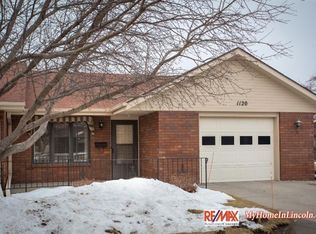Sold for $265,000 on 09/15/23
$265,000
1124 Silver Ridge Rd #19, Lincoln, NE 68510
3beds
1,304sqft
Townhouse
Built in 1988
2,178 Square Feet Lot
$273,800 Zestimate®
$203/sqft
$1,704 Estimated rent
Home value
$273,800
$260,000 - $287,000
$1,704/mo
Zestimate® history
Loading...
Owner options
Explore your selling options
What's special
Discover an exclusive gem in the highly sought after 55+Silver Ridge Condo Community - a rare 3-bedroom, 2-bathroom townhouse featuring an oversized 2-stall garage with additional storage, designed for your utmost convenience. As you step inside, you’ll be welcomed by an open floor plan, flooded with natural light, creating a warm and inviting atmosphere. The thoughtfully updated kitchen adds a modern touch, while the primary bedroom is a private haven with an en-suite bathroom. Picture yourself relaxing on the enclosed patio, offering serene views of the picturesque green spaces and majestic trees. Spanning across a spacious 1400 sq ft, this home offers comfort without compromise. And the perks don't end there - lawn care, snow removal, exterior water and trash services are all included allowing you to enjoy a worry-free lifestyle. Welcome home to a place where every detail has been considered, providing you with the perfect space to embrace the joys in this wonderful stage of life!
Zillow last checked: 8 hours ago
Listing updated: April 13, 2024 at 07:48am
Listed by:
Jamie Bowers 402-840-8645,
Keller Williams Lincoln
Bought with:
Douglas Hanna, 0770412
HOME Real Estate
Source: GPRMLS,MLS#: 22317547
Facts & features
Interior
Bedrooms & bathrooms
- Bedrooms: 3
- Bathrooms: 2
- Full bathrooms: 1
- 3/4 bathrooms: 1
- Main level bathrooms: 2
Primary bedroom
- Features: Wall/Wall Carpeting, Window Covering, Ceiling Fan(s)
- Level: Main
Bedroom 2
- Features: Wall/Wall Carpeting, Window Covering, Ceiling Fan(s)
- Level: Main
Bedroom 3
- Features: Wall/Wall Carpeting, Window Covering, Ceiling Fan(s)
- Level: Main
Primary bathroom
- Features: 3/4
Family room
- Features: Wall/Wall Carpeting, Window Covering, Ceiling Fan(s), Exterior Door
- Level: Main
Kitchen
- Features: Ceiling Fan(s), Dining Area, Engineered Wood, Sliding Glass Door
- Level: Main
Living room
- Features: Wall/Wall Carpeting, Window Covering, Ceiling Fan(s), Exterior Door
- Level: Main
Heating
- Natural Gas, Forced Air
Cooling
- Central Air
Appliances
- Included: Range, Refrigerator, Water Softener, Dishwasher, Disposal, Microwave
- Laundry: Vinyl Floor, Pantry
Features
- High Ceilings, Ceiling Fan(s), Zero Step Entry
- Flooring: Wood, Carpet, Engineered Hardwood
- Doors: Sliding Doors
- Windows: Window Coverings
- Has basement: No
- Has fireplace: No
Interior area
- Total structure area: 1,304
- Total interior livable area: 1,304 sqft
- Finished area above ground: 1,304
- Finished area below ground: 0
Property
Parking
- Total spaces: 2
- Parking features: Attached, Garage Door Opener
- Attached garage spaces: 2
Features
- Patio & porch: Porch, Patio, Enclosed Patio
- Exterior features: Zero Step Entry
- Fencing: None
Lot
- Size: 2,178 sqft
- Features: Up to 1/4 Acre., City Lot, Cul-De-Sac, Level, Paved, Common Area, Private Roadway
Details
- Parcel number: 1728400016019
Construction
Type & style
- Home type: Townhouse
- Architectural style: Ranch
- Property subtype: Townhouse
- Attached to another structure: Yes
Materials
- Brick
- Foundation: Slab
Condition
- Not New and NOT a Model
- New construction: No
- Year built: 1988
Utilities & green energy
- Sewer: Public Sewer
- Water: Public
- Utilities for property: Cable Available
Community & neighborhood
Senior living
- Senior community: Yes
Location
- Region: Lincoln
- Subdivision: CO- SILVER RIDGE
HOA & financial
HOA
- Has HOA: Yes
- HOA fee: $180 monthly
- Amenities included: Water
- Services included: Maintenance Grounds, Snow Removal, Common Area Maintenance, Trash
Other
Other facts
- Listing terms: VA Loan,FHA,Conventional,Cash
- Ownership: Condominium
- Road surface type: Paved
Price history
| Date | Event | Price |
|---|---|---|
| 9/15/2023 | Sold | $265,000+17.8%$203/sqft |
Source: | ||
| 8/11/2023 | Pending sale | $225,000$173/sqft |
Source: | ||
| 8/10/2023 | Listed for sale | $225,000+60.7%$173/sqft |
Source: | ||
| 9/13/2004 | Sold | $140,000$107/sqft |
Source: Agent Provided Report a problem | ||
Public tax history
| Year | Property taxes | Tax assessment |
|---|---|---|
| 2024 | $51 -94.2% | $206,100 |
| 2023 | $876 -73.4% | $206,100 +24.5% |
| 2022 | $3,291 -0.2% | $165,500 |
Find assessor info on the county website
Neighborhood: 68510
Nearby schools
GreatSchools rating
- 6/10Eastridge Elementary SchoolGrades: PK-5Distance: 0.6 mi
- 4/10Lefler Middle SchoolGrades: 6-8Distance: 1.3 mi
- 8/10Lincoln East High SchoolGrades: 9-12Distance: 0.3 mi
Schools provided by the listing agent
- Elementary: Eastridge
- Middle: Lefler
- High: Lincoln East
- District: Lincoln Public Schools
Source: GPRMLS. This data may not be complete. We recommend contacting the local school district to confirm school assignments for this home.

Get pre-qualified for a loan
At Zillow Home Loans, we can pre-qualify you in as little as 5 minutes with no impact to your credit score.An equal housing lender. NMLS #10287.

