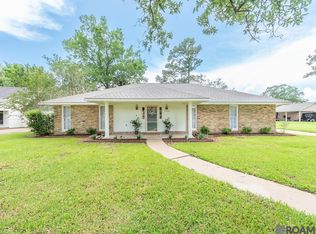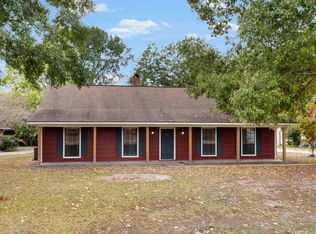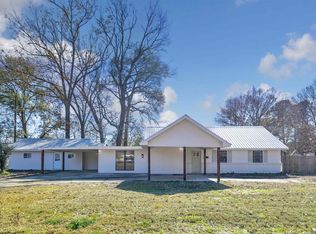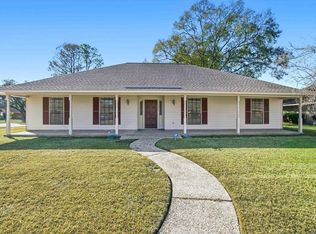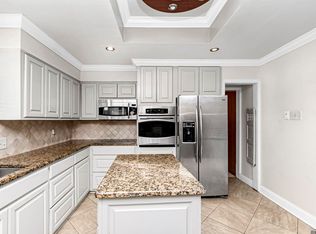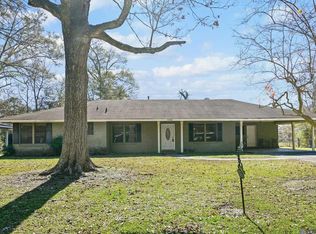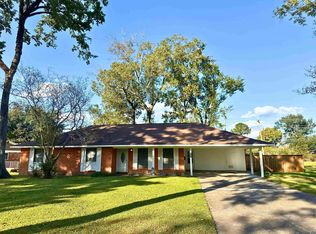Welcome to your next chapter in this updated 4-bedroom, 2-bathroom home that blends contemporary comfort with timeless character. The kitchen—shines with stylish ceramic tile, refreshed cabinetry, and eye-catching quartz countertops. A brand-new wall oven, glass cooktop, and dishwasher add both form and function. Just off the kitchen, a thoughtfully designed workspace features a custom quartz desk and floating bookshelves—perfect for productivity or creative pursuits. Gather around the cozy wood-burning brick fireplace in the den, or soak up the natural light in the sunken living room area. The primary bedroom and another main-floor bedroom offer generous closet space and upgraded touches like granite-topped vanities in the adjacent bathroom. The spacious utility room that is just off the garage—complete with its own granite vanity and sink—adds everyday convenience. Upstairs, two oversized bedrooms with plush new carpeting await, as well as an updated full bathroom, offering flexible space for relaxation, play, or work. Attic space off of one bedroom allows for ample storage or possible future space. Fresh interior and exterior paint breathe new life into the home, while a two-car garage and circular front driveway provide plenty of room for parking and storage. Schedule your showing today!
For sale
Price cut: $10K (1/16)
$259,900
1124 Sharp Rd, Baton Rouge, LA 70815
4beds
2,506sqft
Est.:
Single Family Residence, Residential
Built in 1977
0.26 Acres Lot
$-- Zestimate®
$104/sqft
$-- HOA
What's special
Two-car garageEye-catching quartz countertopsBrand-new wall ovenRefreshed cabinetryGlass cooktop
- 56 days |
- 1,107 |
- 41 |
Zillow last checked: 8 hours ago
Listing updated: January 15, 2026 at 09:36pm
Listed by:
Michele Pourciau,
LPT Realty, LLC 877-366-2213
Source: ROAM MLS,MLS#: 2025022383
Tour with a local agent
Facts & features
Interior
Bedrooms & bathrooms
- Bedrooms: 4
- Bathrooms: 2
- Full bathrooms: 2
Rooms
- Room types: Bedroom, Primary Bedroom, Den, Dining Room, Kitchen, Living Room
Primary bedroom
- Features: En Suite Bath, Ceiling 9ft Plus, Ceiling Fan(s), Master Downstairs
- Level: First
- Area: 191.18
- Width: 12.1
Bedroom 1
- Level: First
- Area: 131.08
- Width: 11.3
Bedroom 2
- Level: Second
- Area: 206.15
- Width: 13.3
Bedroom 3
- Level: Second
- Area: 277.93
- Width: 13.11
Primary bathroom
- Features: Double Vanity, Walk-In Closet(s), Shower Combo
Dining room
- Level: First
- Area: 117.16
Kitchen
- Features: Stone Counters, Cabinets Custom Built
- Level: First
- Area: 169.36
Living room
- Level: First
- Area: 274.92
Heating
- Central
Cooling
- Central Air
Appliances
- Included: Elec Stove Con, Electric Cooktop, Dishwasher, Disposal, Oven, Stainless Steel Appliance(s)
- Laundry: Laundry Room, Electric Dryer Hookup, Washer Hookup, Inside, Washer/Dryer Hookups
Features
- Ceiling 9'+, Crown Molding
- Flooring: Carpet, Ceramic Tile, Laminate
- Attic: Attic Access,Storage
- Number of fireplaces: 1
- Fireplace features: Wood Burning
Interior area
- Total structure area: 3,004
- Total interior livable area: 2,506 sqft
Property
Parking
- Parking features: Garage, Concrete, Driveway, Garage Door Opener
- Has garage: Yes
Features
- Stories: 2
- Patio & porch: Porch
- Exterior features: Lighting
Lot
- Size: 0.26 Acres
- Dimensions: 80 x 141.93 x 80 x 141.98
- Features: Landscaped
Details
- Parcel number: 01008730
- Special conditions: Standard
Construction
Type & style
- Home type: SingleFamily
- Architectural style: Traditional
- Property subtype: Single Family Residence, Residential
Materials
- Brick Siding, Wood Siding, Frame
- Foundation: Slab
- Roof: Composition
Condition
- Cosmetic Changes
- New construction: No
- Year built: 1977
Utilities & green energy
- Gas: None
- Sewer: Public Sewer
- Water: Public
Community & HOA
Community
- Security: Smoke Detector(s)
- Subdivision: Arnold Clarice Browning
Location
- Region: Baton Rouge
Financial & listing details
- Price per square foot: $104/sqft
- Tax assessed value: $270,500
- Annual tax amount: $3,268
- Price range: $259.9K - $259.9K
- Date on market: 12/14/2025
- Listing terms: Cash,Conventional,FHA,VA Loan
Estimated market value
Not available
Estimated sales range
Not available
Not available
Price history
Price history
| Date | Event | Price |
|---|---|---|
| 1/16/2026 | Price change | $259,900-3.7%$104/sqft |
Source: | ||
| 12/14/2025 | Listed for sale | $269,900-3.6%$108/sqft |
Source: | ||
| 12/12/2025 | Listing removed | $279,900$112/sqft |
Source: | ||
| 10/30/2025 | Price change | $279,900-1.8%$112/sqft |
Source: | ||
| 10/2/2025 | Price change | $284,900-1.7%$114/sqft |
Source: | ||
Public tax history
Public tax history
| Year | Property taxes | Tax assessment |
|---|---|---|
| 2024 | $3,268 +17.3% | $27,050 +20% |
| 2023 | $2,786 -0.2% | $22,550 |
| 2022 | $2,793 +2.3% | $22,550 |
Find assessor info on the county website
BuyAbility℠ payment
Est. payment
$1,510/mo
Principal & interest
$1252
Property taxes
$167
Home insurance
$91
Climate risks
Neighborhood: Broadmoor
Nearby schools
GreatSchools rating
- 5/10Broadmoor Elementary SchoolGrades: PK-5Distance: 0.7 mi
- 4/10Southeast Middle SchoolGrades: 6-8Distance: 3 mi
- 2/10Broadmoor Senior High SchoolGrades: 9-12Distance: 0.5 mi
Schools provided by the listing agent
- District: East Baton Rouge
Source: ROAM MLS. This data may not be complete. We recommend contacting the local school district to confirm school assignments for this home.
Open to renting?
Browse rentals near this home.- Loading
- Loading
