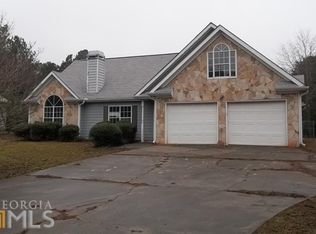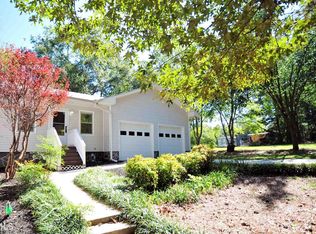Exceptional four sided brick home on private 2 acre setting. 4 bedrooms, 3.5 bathrooms plus a bonus room. Recently remodeled with newly refinished hardwood floors, upgraded kitchen with new granite countertops and back splash, new stainless appliances, new floors in kitchen, new carpeting, freshly painted, new toilets, new A/C on second floor and everything in excellent condition. Floor plan features two story entry foyer, high ceilings, Master on Main, fabulous great room, separate DR, LR, powder room on first floor. Second floor has private bedroom with bath, two additional bedrooms with Jack and Jill bath. 2 car attached garage plus unfinished full basement with rough in plumbing for 1 1/2 baths., studded walls and some electric and insulation. Beautiful setting and just minutes from Pinewood, PTC, Fayetteville and I-85! Home will come with a 1 year HSA home warranty. 2020-09-23
This property is off market, which means it's not currently listed for sale or rent on Zillow. This may be different from what's available on other websites or public sources.

