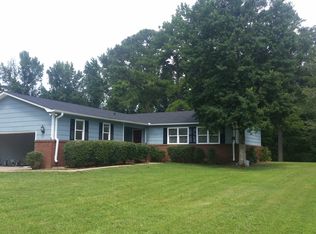Sold for $370,000
$370,000
1124 Saint Clair Rd, Moody, AL 35004
4beds
2,557sqft
Single Family Residence
Built in 1975
0.47 Acres Lot
$380,700 Zestimate®
$145/sqft
$2,387 Estimated rent
Home value
$380,700
Estimated sales range
Not available
$2,387/mo
Zestimate® history
Loading...
Owner options
Explore your selling options
What's special
Welcome to this beautifully designed 4bdr/3.5 bath home, offering all the updated luxury and convenience you've been looking for. Every bedroom is spacious and thoughtfully appointed with its own bathroom, providing privacy and comfort for your family and guests. The primary suite is large and the en-suite bathroom offers lots of space as well as a walk-in closet.The den is inviting and open to the eat-in kitchen that features granite countertops, soft close cabinets and drawers, new,high end appliances, and an abundance of storage. From the kitchen step outside to your own private backyard paradise, where your new inviting in-ground pool is waiting. A large, covered patio provides the perfect place for entertaining, and an outdoor half bath conveniently serves the pool area. 2024 updates include:new Bryant HVAC system and 5 stage heat pump, new interior and exterior light fixtures, new storage building and pool pump, and too many others to list! Schedule your showing today!
Zillow last checked: 8 hours ago
Listing updated: May 22, 2025 at 06:12pm
Listed by:
Beth Hansen 205-790-4814,
Webb & Company Realty
Bought with:
Jackie Jones
ARC Realty - Homewood
Source: GALMLS,MLS#: 21402860
Facts & features
Interior
Bedrooms & bathrooms
- Bedrooms: 4
- Bathrooms: 4
- Full bathrooms: 3
- 1/2 bathrooms: 1
Primary bedroom
- Level: First
Bedroom 1
- Level: First
Bedroom 2
- Level: First
Bedroom 3
- Level: First
Primary bathroom
- Level: First
Bathroom 1
- Level: First
Bathroom 3
- Level: First
Family room
- Level: First
Kitchen
- Level: First
Basement
- Area: 0
Heating
- Central
Cooling
- Central Air
Appliances
- Included: Dishwasher, Electric Water Heater
- Laundry: Electric Dryer Hookup, Washer Hookup, Main Level, Laundry Room, Yes
Features
- Split Bedroom, Workshop (INT), Smooth Ceilings, Linen Closet, Separate Shower, Double Vanity, Shared Bath, Split Bedrooms, Tub/Shower Combo, Walk-In Closet(s)
- Flooring: Tile
- Basement: Crawl Space
- Attic: Pull Down Stairs,Yes
- Has fireplace: No
Interior area
- Total interior livable area: 2,557 sqft
- Finished area above ground: 2,557
- Finished area below ground: 0
Property
Parking
- Total spaces: 4
- Parking features: Driveway, Parking (MLVL), RV Access/Parking
- Carport spaces: 4
- Has uncovered spaces: Yes
Features
- Levels: One
- Stories: 1
- Patio & porch: Covered, Open (PATIO), Patio
- Has private pool: Yes
- Pool features: In Ground, Fenced, Private
- Has spa: Yes
- Spa features: Bath
- Fencing: Fenced
- Has view: Yes
- View description: None
- Waterfront features: No
Lot
- Size: 0.47 Acres
Details
- Additional structures: Gazebo, Storage
- Parcel number: 2404190002002.000
- Special conditions: N/A
Construction
Type & style
- Home type: SingleFamily
- Property subtype: Single Family Residence
Materials
- Brick
Condition
- Year built: 1975
Utilities & green energy
- Sewer: Septic Tank
- Water: Public
Community & neighborhood
Security
- Security features: Security System
Location
- Region: Moody
- Subdivision: Twin Lakes
HOA & financial
HOA
- Has HOA: Yes
- HOA fee: $400 annually
- Services included: Maintenance Grounds
Other
Other facts
- Price range: $370K - $370K
Price history
| Date | Event | Price |
|---|---|---|
| 10/28/2025 | Listing removed | $2,295$1/sqft |
Source: Zillow Rentals Report a problem | ||
| 10/18/2025 | Price change | $2,295-4.2%$1/sqft |
Source: Zillow Rentals Report a problem | ||
| 9/24/2025 | Listed for rent | $2,395$1/sqft |
Source: Zillow Rentals Report a problem | ||
| 5/21/2025 | Sold | $370,000-1.3%$145/sqft |
Source: | ||
| 4/16/2025 | Contingent | $374,900$147/sqft |
Source: | ||
Public tax history
| Year | Property taxes | Tax assessment |
|---|---|---|
| 2024 | $917 | $18,920 |
| 2023 | $917 +19.5% | $18,920 +18.4% |
| 2022 | $767 +40.8% | $15,980 -2.9% |
Find assessor info on the county website
Neighborhood: 35004
Nearby schools
GreatSchools rating
- 4/10Moody Middle SchoolGrades: 4-6Distance: 1.1 mi
- 5/10Moody Jr High SchoolGrades: 7-8Distance: 1 mi
- 6/10Moody High SchoolGrades: 9-12Distance: 0.9 mi
Schools provided by the listing agent
- Elementary: Moody
- Middle: Moody
- High: Moody
Source: GALMLS. This data may not be complete. We recommend contacting the local school district to confirm school assignments for this home.
Get a cash offer in 3 minutes
Find out how much your home could sell for in as little as 3 minutes with a no-obligation cash offer.
Estimated market value$380,700
Get a cash offer in 3 minutes
Find out how much your home could sell for in as little as 3 minutes with a no-obligation cash offer.
Estimated market value
$380,700
