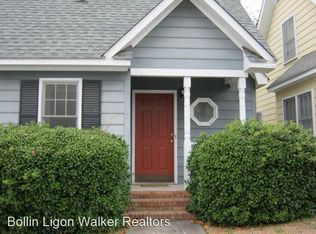Sold for $202,000
Street View
$202,000
1124 S Ott Rd, Columbia, SC 29205
2beds
993sqft
SingleFamily
Built in 1964
6,969 Square Feet Lot
$206,500 Zestimate®
$203/sqft
$1,344 Estimated rent
Home value
$206,500
$192,000 - $223,000
$1,344/mo
Zestimate® history
Loading...
Owner options
Explore your selling options
What's special
1124 S Ott Rd, Columbia, SC 29205 is a single family home that contains 993 sq ft and was built in 1964. It contains 2 bedrooms and 1 bathroom. This home last sold for $202,000 in May 2025.
The Zestimate for this house is $206,500. The Rent Zestimate for this home is $1,344/mo.
Facts & features
Interior
Bedrooms & bathrooms
- Bedrooms: 2
- Bathrooms: 1
- Full bathrooms: 1
Heating
- Forced air, Gas
Cooling
- Central, Evaporative
Appliances
- Included: Dishwasher, Dryer, Garbage disposal, Range / Oven, Refrigerator, Washer
Features
- Flooring: Tile, Hardwood
- Basement: None
- Has fireplace: Yes
Interior area
- Total interior livable area: 993 sqft
Property
Parking
- Total spaces: 5
- Parking features: Garage - Detached, Off-street
Features
- Exterior features: Vinyl, Brick
- Has view: Yes
- View description: Park
Lot
- Size: 6,969 sqft
Details
- Parcel number: 137030508
Construction
Type & style
- Home type: SingleFamily
Materials
- Foundation: Concrete Block
- Roof: Asphalt
Condition
- Year built: 1964
Community & neighborhood
Location
- Region: Columbia
Price history
| Date | Event | Price |
|---|---|---|
| 5/9/2025 | Sold | $202,000+1%$203/sqft |
Source: Public Record Report a problem | ||
| 4/27/2025 | Pending sale | $200,000$201/sqft |
Source: | ||
| 4/12/2025 | Contingent | $200,000$201/sqft |
Source: | ||
| 4/10/2025 | Listed for sale | $200,000+78.6%$201/sqft |
Source: | ||
| 6/13/2014 | Listing removed | $112,000$113/sqft |
Source: Russell & Jeffcoat Real Estate #353954 Report a problem | ||
Public tax history
| Year | Property taxes | Tax assessment |
|---|---|---|
| 2022 | $622 -3.2% | $3,430 |
| 2021 | $642 -5.2% | $3,430 |
| 2020 | $678 +12.5% | $3,430 |
Find assessor info on the county website
Neighborhood: South Kilbourne
Nearby schools
GreatSchools rating
- 5/10South Kilbourne Elementary SchoolGrades: PK-5Distance: 0.2 mi
- 5/10Hand Middle SchoolGrades: 6-8Distance: 1.6 mi
- 7/10Dreher High SchoolGrades: 9-12Distance: 1.6 mi
Schools provided by the listing agent
- Elementary: Rosewood
- Middle: Hand
- High: Dreher
- District: Richland One
Source: The MLS. This data may not be complete. We recommend contacting the local school district to confirm school assignments for this home.
Get a cash offer in 3 minutes
Find out how much your home could sell for in as little as 3 minutes with a no-obligation cash offer.
Estimated market value
$206,500
