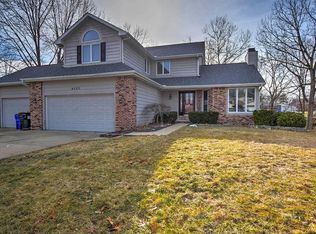Sold for $185,000
$185,000
1124 S 44th St, Decatur, IL 62521
2beds
2,023sqft
Single Family Residence
Built in 1970
2.82 Acres Lot
$198,900 Zestimate®
$91/sqft
$1,386 Estimated rent
Home value
$198,900
$183,000 - $219,000
$1,386/mo
Zestimate® history
Loading...
Owner options
Explore your selling options
What's special
This is SUCH a cool home! SUCH! Tucked back off 44th is an awesome surprise. This 2 bedroom, 2 bath sits on a 2.82 acre slice of heaven. You could make a 3rd bedroom in the basement. Walk into 10' ceilings, open dining to kitchen with an island, ample amount of custom made maple cabinets stained cherry, lots of storage, all kitchen appliances stay. A living room and fam area on the main floor as well as the finished basement. A tub in one bath, walk in shower in the other. So many nice finishing touches make this a stand out for sure! A creek runs thru, nicely manicured with mature trees and perennial's scattered all over. 3 car detached garage with an added 27x14 workshop area. Out building shed (extra garage) w/overhead storage. Perfect for a boat or RV. Basement carpet '22, walls '23, Kitchen updates '24, Roof-'14, AC-'17, Well pump-'23.
Zillow last checked: 8 hours ago
Listing updated: May 14, 2025 at 11:17am
Listed by:
Valerie Wallace 217-422-3335,
Main Place Real Estate
Bought with:
Valerie Wallace, 475132005
Main Place Real Estate
Source: CIBR,MLS#: 6251311 Originating MLS: Central Illinois Board Of REALTORS
Originating MLS: Central Illinois Board Of REALTORS
Facts & features
Interior
Bedrooms & bathrooms
- Bedrooms: 2
- Bathrooms: 2
- Full bathrooms: 2
Primary bedroom
- Description: Flooring: Carpet
- Level: Main
- Dimensions: 14.6 x 10.7
Bedroom
- Description: Flooring: Carpet
- Level: Main
- Dimensions: 11.4 x 10.5
Den
- Description: Flooring: Carpet
- Level: Basement
- Dimensions: 18.5 x 13.5
Dining room
- Description: Flooring: Vinyl
- Level: Main
- Dimensions: 13.2 x 10.6
Family room
- Description: Flooring: Vinyl
- Level: Main
- Dimensions: 25.2 x 11.5
Kitchen
- Description: Flooring: Vinyl
- Level: Main
- Dimensions: 25.2 x 13.6
Living room
- Description: Flooring: Hardwood
- Level: Main
- Dimensions: 19.2 x 14
Other
- Description: Flooring: Concrete
- Level: Basement
- Dimensions: 10.2 x 9.8
Heating
- Hot Water
Cooling
- Central Air
Appliances
- Included: Dishwasher, Gas Water Heater, Range, Refrigerator, Range Hood, Water Softener, Water Purifier
Features
- Kitchen Island, Bath in Primary Bedroom, Main Level Primary, Pantry
- Windows: Replacement Windows
- Basement: Finished,Unfinished,Full
- Has fireplace: No
Interior area
- Total structure area: 2,023
- Total interior livable area: 2,023 sqft
- Finished area above ground: 1,586
- Finished area below ground: 437
Property
Parking
- Total spaces: 3
- Parking features: Detached, Garage
- Garage spaces: 3
Features
- Levels: One
- Stories: 1
- Patio & porch: Front Porch, Open, Patio
- Exterior features: Circular Driveway, Workshop
Lot
- Size: 2.82 Acres
- Features: Wooded
Details
- Additional structures: Outbuilding
- Parcel number: 091320251003
- Zoning: MUN
- Special conditions: None
Construction
Type & style
- Home type: SingleFamily
- Architectural style: Ranch
- Property subtype: Single Family Residence
Materials
- Vinyl Siding
- Foundation: Basement
- Roof: Asphalt,Shingle
Condition
- Year built: 1970
Utilities & green energy
- Sewer: Septic Tank
- Water: Well
Community & neighborhood
Location
- Region: Decatur
Other
Other facts
- Road surface type: Concrete, Gravel
Price history
| Date | Event | Price |
|---|---|---|
| 5/13/2025 | Sold | $185,000-2.6%$91/sqft |
Source: | ||
| 5/5/2025 | Pending sale | $189,900$94/sqft |
Source: | ||
| 4/15/2025 | Contingent | $189,900$94/sqft |
Source: | ||
| 4/3/2025 | Listed for sale | $189,900+29.2%$94/sqft |
Source: | ||
| 8/14/2020 | Sold | $147,000-0.6%$73/sqft |
Source: | ||
Public tax history
| Year | Property taxes | Tax assessment |
|---|---|---|
| 2024 | $4,377 +6.1% | $50,986 +7.6% |
| 2023 | $4,125 +5.1% | $47,376 +6.4% |
| 2022 | $3,926 +5.9% | $44,545 +5.5% |
Find assessor info on the county website
Neighborhood: 62521
Nearby schools
GreatSchools rating
- 1/10Michael E Baum Elementary SchoolGrades: K-6Distance: 0.4 mi
- 1/10Stephen Decatur Middle SchoolGrades: 7-8Distance: 4.9 mi
- 2/10Eisenhower High SchoolGrades: 9-12Distance: 2.6 mi
Schools provided by the listing agent
- District: Decatur Dist 61
Source: CIBR. This data may not be complete. We recommend contacting the local school district to confirm school assignments for this home.
Get pre-qualified for a loan
At Zillow Home Loans, we can pre-qualify you in as little as 5 minutes with no impact to your credit score.An equal housing lender. NMLS #10287.
