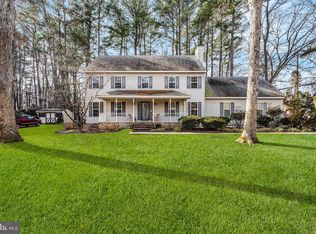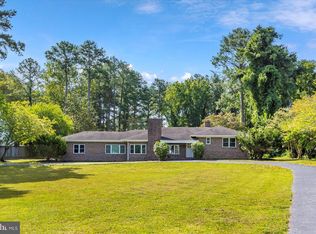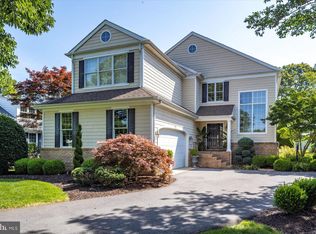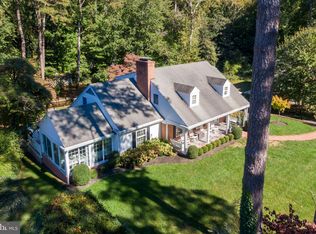Stunning Riverfront Retreat – Breathtaking Water Views from Every Room! Welcome to this exceptional 3,500 sq. ft. waterfront oasis, perfectly situated on .68 acres across two parcels with no city taxes yet offering the convenience of city services. This fully renovated home boasts a private dock with a boat lift, making it ideal for boating, kayaking, and jet skiing enthusiasts. Inside, you'll find an updated chef’s kitchen featuring eucalyptus cabinets, granite countertops, a 5-burner range, and double convection ovens, all opening seamlessly into the inviting family room with a cozy gas fireplace, and also to the large dining room both with water views! The adjacent TV room spans half the width of the home, offering panoramic water views and direct access to an expansive second-level deck made of ultra-durable Brazilian Ipe wood. The other half of the back features a heated and cooled Florida room with a slate floor, providing year-round enjoyment with access to the backyard. So much living space on the first floor! There's also the formal living room with gas fireplace and a small bedroom that is currently being used as an office, as well as the utility room, and full bath. Do not miss the door to the dry and clean partial basement which offers easy access to everything under the house! and you can also access the basement from the attached 2 car garage! The second-floor master suite is a private sanctuary, boasting three closets, a spa-like master bath with heated floors, a huge walk-in shower, and an expansive vanity with a dedicated makeup area. Two additional upstairs bedrooms with fabulous water views, share a stylish full bath, while the main-level office can easily serve as a fourth bedroom with a full bath nearby. Additional highlights include: ✔ Oversized 2-car garage with a circular driveway for easy access ✔ Basement with interior & garage access, ample storage, and a built-in workbench ✔ Two gas fireplaces, central vacuum system, and gas hot water baseboard heat for efficiency ✔ Whole-house attic fan and central air conditioning ✔ Well-fed irrigation system with a new iron removal tank ✔ In-ground electric dog fence, Halo smart locks, and Reolink security cameras—no monthly cost! With its breathtaking water views, luxurious updates, and unparalleled outdoor amenities, this one-of-a-kind riverfront home is ready for you to move in and start living your dream waterfront lifestyle. Don’t miss this rare opportunity. A substantial price cut just made this home more accessible for buyers looking for space, location, and value. The seller is ready to move—are you?—schedule your private showing today!
For sale
$895,000
1124 Riverside Dr, Salisbury, MD 21801
4beds
3,500sqft
Est.:
Single Family Residence
Built in 1979
0.68 Acres Lot
$-- Zestimate®
$256/sqft
$-- HOA
What's special
Cozy gas fireplaceTwo gas fireplacesCentral air conditioningHuge walk-in showerPanoramic water viewsIn-ground electric dog fenceWhole-house attic fan
- 316 days |
- 892 |
- 31 |
Zillow last checked: 8 hours ago
Listing updated: February 10, 2026 at 12:35pm
Listed by:
Laurie Cannon 410-749-1818,
ERA Martin Associates 4107491818
Source: Bright MLS,MLS#: MDWC2017212
Tour with a local agent
Facts & features
Interior
Bedrooms & bathrooms
- Bedrooms: 4
- Bathrooms: 3
- Full bathrooms: 3
- Main level bathrooms: 1
- Main level bedrooms: 1
Basement
- Area: 675
Heating
- Baseboard, Natural Gas
Cooling
- Whole House Fan, Central Air, Electric
Appliances
- Included: Dishwasher, Dryer, Microwave, Refrigerator, Washer, Central Vacuum, Disposal, Exhaust Fan, Double Oven, Cooktop, Gas Water Heater
- Laundry: Main Level
Features
- Entry Level Bedroom, Crown Molding, Walk-In Closet(s), Ceiling Fan(s), Attic, Attic/House Fan, Soaking Tub, Bathroom - Walk-In Shower, Central Vacuum, Family Room Off Kitchen, Floor Plan - Traditional, Open Floorplan, Kitchen - Gourmet, Pantry, Primary Bath(s), Recessed Lighting, Upgraded Countertops, Dry Wall
- Flooring: Hardwood, Ceramic Tile, Wood
- Doors: Double Entry
- Windows: Insulated Windows, Double Hung, Screens, Sliding, Window Treatments
- Basement: Garage Access,Partial,Interior Entry
- Number of fireplaces: 2
Interior area
- Total structure area: 4,175
- Total interior livable area: 3,500 sqft
- Finished area above ground: 3,500
- Finished area below ground: 0
Property
Parking
- Total spaces: 4
- Parking features: Storage, Garage Faces Front, Garage Door Opener, Inside Entrance, Asphalt, Circular Driveway, Driveway, Private, Attached, Off Street
- Attached garage spaces: 2
- Uncovered spaces: 2
- Details: Garage Sqft: 582
Accessibility
- Accessibility features: 2+ Access Exits
Features
- Levels: Two
- Stories: 2
- Patio & porch: Deck
- Exterior features: Lighting, Rain Gutters, Lawn Sprinkler, Storage
- Pool features: None
- Has view: Yes
- View description: Water, River
- Has water view: Yes
- Water view: Water,River
- Waterfront features: Private Dock Site, River, Boat - Powered, Canoe/Kayak, Fishing Allowed, Private Access
- Frontage length: Water Frontage Ft: 200
Lot
- Size: 0.68 Acres
- Features: Bulkheaded, Additional Lot(s), Front Yard, Landscaped, Rear Yard, SideYard(s)
Details
- Additional structures: Above Grade, Below Grade
- Additional parcels included: This listing includes Tax ID 13058156. Adjoining lot that is also known as "Old Cotton Patch Wharf Property".
- Parcel number: 2313055556
- Zoning: R20
- Special conditions: Standard
Construction
Type & style
- Home type: SingleFamily
- Architectural style: Colonial,Tudor
- Property subtype: Single Family Residence
Materials
- Brick, Stick Built, Vinyl Siding, Frame
- Foundation: Block
- Roof: Asphalt
Condition
- Excellent
- New construction: No
- Year built: 1979
Details
- Builder name: Messick
Utilities & green energy
- Sewer: Public Sewer
- Water: Public
- Utilities for property: Electricity Available, Phone, Cable Connected, Natural Gas Available, Cable
Community & HOA
Community
- Security: Exterior Cameras
- Subdivision: Riverside Pines
HOA
- Has HOA: No
Location
- Region: Salisbury
- Municipality: SALISBURY
Financial & listing details
- Price per square foot: $256/sqft
- Tax assessed value: $580,800
- Annual tax amount: $5,569
- Date on market: 4/2/2025
- Listing agreement: Exclusive Right To Sell
- Listing terms: Conventional
- Ownership: Fee Simple
Estimated market value
Not available
Estimated sales range
Not available
$3,165/mo
Price history
Price history
| Date | Event | Price |
|---|---|---|
| 7/29/2025 | Price change | $895,000-7.7%$256/sqft |
Source: | ||
| 4/23/2025 | Price change | $969,900-3%$277/sqft |
Source: | ||
| 4/2/2025 | Listed for sale | $999,900+203%$286/sqft |
Source: | ||
| 9/25/2014 | Sold | $330,000-17.4%$94/sqft |
Source: Public Record Report a problem | ||
| 8/16/2014 | Price change | $399,500-15.9%$114/sqft |
Source: Coldwell Banker Residential Brokerage - Salisbury #480188 Report a problem | ||
Public tax history
Public tax history
| Year | Property taxes | Tax assessment |
|---|---|---|
| 2025 | -- | $611,400 +5.3% |
| 2024 | $5,569 +3.8% | $580,800 +8% |
| 2023 | $5,363 +6.4% | $537,600 -7.4% |
Find assessor info on the county website
BuyAbility℠ payment
Est. payment
$5,191/mo
Principal & interest
$4304
Property taxes
$574
Home insurance
$313
Climate risks
Neighborhood: 21801
Nearby schools
GreatSchools rating
- 4/10Pinehurst Elementary SchoolGrades: PK-5Distance: 0.6 mi
- 6/10Bennett Middle SchoolGrades: 6-9Distance: 2.3 mi
- 4/10James M. Bennett High SchoolGrades: 9-12Distance: 1.6 mi
Schools provided by the listing agent
- High: James M. Bennett
- District: Wicomico County Public Schools
Source: Bright MLS. This data may not be complete. We recommend contacting the local school district to confirm school assignments for this home.
- Loading
- Loading




