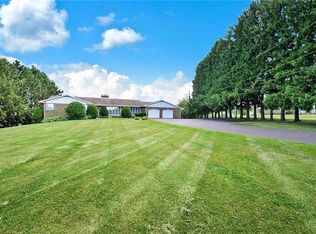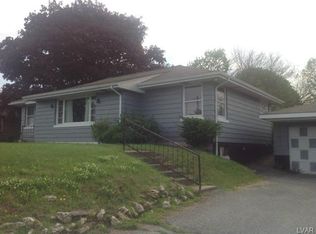This all brick ranch has a spacious floor plan and many possibilities. The home was initially built by Norwood Kern and there is quality that is difficult to match today. Enter the home through the front door into the tile foyer with views to the sunken living room and formal dining room with custom built-ins, The family room has an attractive fireplace and slider out to an expanded covered deck. The custom Brader Woodcraft kitchen has lots of counters to prepare meals plus a larger eating area. The laundry room, powder room and garage access are just beyond the kitchen. 3 bedrooms and 2 full baths are at the opposite end of the home. The lower walk out area basement has a huge 2nd family or rec room with wet bar and entertaining area. There is a powder room and extra finished room that could be used as a 4th bedroom. There is still plenty of unfinished area for storage and utility area. This is truly a very special offering.
This property is off market, which means it's not currently listed for sale or rent on Zillow. This may be different from what's available on other websites or public sources.

