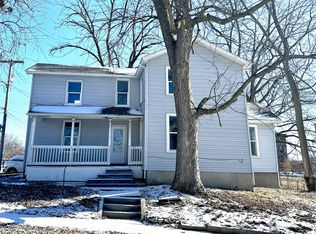Sold for $132,900
$132,900
1124 Ripley St, Davenport, IA 52803
3beds
1,391sqft
Single Family Residence, Residential
Built in 1972
9,583.2 Square Feet Lot
$149,300 Zestimate®
$96/sqft
$1,612 Estimated rent
Home value
$149,300
$139,000 - $160,000
$1,612/mo
Zestimate® history
Loading...
Owner options
Explore your selling options
What's special
Wow! What an opportunity! This 3 bedroom 2 bath ranch home has been well maintained and is move in ready for you! The big ticket items have been updated for you in 2019...the new steel roof, furnace, air conditioning, and new water heater! Incredible!!! You'll love the open finished basement complete with a wet bar, rec room, extra bathroom, and ample storage! On the main level enjoy an eat-in kitchen, relaxing jetted jacuzzi tub, and an attached garage that takes you straight into the kitchen which means no more trips to the car in the snow and heat with groceries! There is about 1400 square feet of finished space and TWO living spaces you are sure to love!! Outside you'll find the fenced in yard and the double lot that comes with this lovely home, smack dab in the middle of Davenport! Yes, that's right, about .44 acres for you to have all kinds of space! Please reference 2 parcel numbers. This home is close to schools like Palmer College of Chiropractic and Central High School, the bus line, shops, restaurants. And with rents going up, this home is very affordable, possibly less than rent! For all of this! Also, discuss with your lender if you qualify for Davenport's Down Payment Assistance Program!
Zillow last checked: 8 hours ago
Listing updated: June 15, 2023 at 01:16pm
Listed by:
Stephanie Kauzlarich Cell:563-370-3395,
eXp Realty
Bought with:
Jeff LeBeau, S69664000
eXp Realty
Source: RMLS Alliance,MLS#: QC4242251 Originating MLS: Quad City Area Realtor Association
Originating MLS: Quad City Area Realtor Association

Facts & features
Interior
Bedrooms & bathrooms
- Bedrooms: 3
- Bathrooms: 2
- Full bathrooms: 2
Bedroom 1
- Level: Main
- Dimensions: 11ft 5in x 11ft 5in
Bedroom 2
- Level: Main
- Dimensions: 11ft 5in x 8ft 8in
Bedroom 3
- Level: Main
- Dimensions: 10ft 5in x 7ft 0in
Other
- Area: 527
Additional room
- Description: Wet Bar
- Level: Basement
- Dimensions: 10ft 9in x 17ft 0in
Kitchen
- Level: Main
- Dimensions: 7ft 8in x 14ft 0in
Laundry
- Level: Basement
- Dimensions: 10ft 0in x 13ft 0in
Living room
- Level: Main
- Dimensions: 11ft 5in x 17ft 11in
Main level
- Area: 864
Recreation room
- Level: Basement
- Dimensions: 18ft 9in x 17ft 0in
Heating
- Forced Air
Cooling
- Central Air
Appliances
- Included: Dryer, Range Hood, Range, Washer, Gas Water Heater
Features
- Wet Bar
- Basement: Finished,Full
Interior area
- Total structure area: 864
- Total interior livable area: 1,391 sqft
Property
Parking
- Total spaces: 1
- Parking features: Attached, On Street
- Attached garage spaces: 1
- Has uncovered spaces: Yes
- Details: Number Of Garage Remotes: 2
Lot
- Size: 9,583 sqft
- Dimensions: 63.5 x 150
- Features: Extra Lot, Level
Details
- Additional parcels included: G002739C
- Parcel number: G002739B
Construction
Type & style
- Home type: SingleFamily
- Architectural style: Ranch
- Property subtype: Single Family Residence, Residential
Materials
- Frame, Wood Siding
- Foundation: Concrete Perimeter
- Roof: Metal
Condition
- New construction: No
- Year built: 1972
Utilities & green energy
- Sewer: Public Sewer
- Water: Public
Community & neighborhood
Location
- Region: Davenport
- Subdivision: McIntosh
Price history
| Date | Event | Price |
|---|---|---|
| 1/30/2025 | Listing removed | $1,500$1/sqft |
Source: Zillow Rentals Report a problem | ||
| 12/11/2024 | Listed for rent | $1,500$1/sqft |
Source: Zillow Rentals Report a problem | ||
| 11/7/2023 | Listing removed | -- |
Source: Zillow Rentals Report a problem | ||
| 11/3/2023 | Listed for rent | $1,500+36.4%$1/sqft |
Source: Zillow Rentals Report a problem | ||
| 6/15/2023 | Sold | $132,900-1.5%$96/sqft |
Source: | ||
Public tax history
| Year | Property taxes | Tax assessment |
|---|---|---|
| 2024 | $1,502 -12.5% | $86,150 |
| 2023 | $1,716 +9.3% | $86,150 +7.3% |
| 2022 | $1,570 +1.2% | $80,320 +9.7% |
Find assessor info on the county website
Neighborhood: 52803
Nearby schools
GreatSchools rating
- 2/10Jefferson Elementary SchoolGrades: PK-6Distance: 0.6 mi
- 1/10Frank L Smart Intermediate SchoolGrades: 7-8Distance: 1.5 mi
- 2/10Central High SchoolGrades: 9-12Distance: 0.1 mi
Schools provided by the listing agent
- Elementary: Davenport
- Middle: Davenport
- High: Davenport
Source: RMLS Alliance. This data may not be complete. We recommend contacting the local school district to confirm school assignments for this home.

Get pre-qualified for a loan
At Zillow Home Loans, we can pre-qualify you in as little as 5 minutes with no impact to your credit score.An equal housing lender. NMLS #10287.
