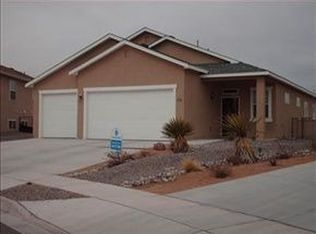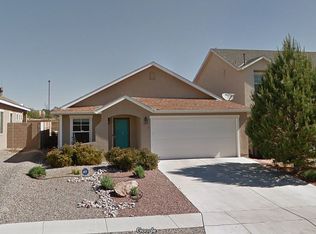Sold
Price Unknown
1124 Reynosa Loop SE, Rio Rancho, NM 87124
4beds
2,842sqft
Single Family Residence
Built in 2006
7,405.2 Square Feet Lot
$469,700 Zestimate®
$--/sqft
$2,560 Estimated rent
Home value
$469,700
$427,000 - $517,000
$2,560/mo
Zestimate® history
Loading...
Owner options
Explore your selling options
What's special
Welcome to this stunning split-level gem in the highly sought-after Yucatan at Cabezon Community (No HOA)! This rare 4/5-bedroom, 3-bathroom, 3-car garage home spans over 2,800 sq. ft. and showcases exceptional pride of ownership with custom upgrades and thoughtful design throughout. This home features a new roof installed in 2020 and solar panels, adding both value and energy efficiency. The spacious 3-car garage includes epoxy flooring, custom shelving, a work area, blown-in insulation, and additional attic storage. Inside, you'll find updated ceramic tile flooring in the living and dining rooms, along with expansive custom Hickory cabinetry in the kitchen, dining room, office, and wet bar. The kitchen boasts an abundance of cabinet space and storage
Zillow last checked: 8 hours ago
Listing updated: April 25, 2025 at 12:49pm
Listed by:
Danielle Powell 505-269-1466,
Realty One of New Mexico
Bought with:
The LUX Real Estate Group
Keller Williams Realty
Source: SWMLS,MLS#: 1077860
Facts & features
Interior
Bedrooms & bathrooms
- Bedrooms: 4
- Bathrooms: 3
- Full bathrooms: 3
Primary bedroom
- Level: Upper
- Area: 339.86
- Dimensions: 20.11 x 16.9
Bedroom 2
- Level: Upper
- Area: 195.84
- Dimensions: 15.3 x 12.8
Bedroom 3
- Level: Lower
- Area: 104.65
- Dimensions: 11.5 x 9.1
Bedroom 4
- Level: Lower
- Area: 104.65
- Dimensions: 11.5 x 9.1
Dining room
- Level: Main
- Area: 204
- Dimensions: 17 x 12
Family room
- Level: Lower
- Area: 301.35
- Dimensions: 20.5 x 14.7
Kitchen
- Level: Main
- Area: 201.25
- Dimensions: 17.5 x 11.5
Living room
- Level: Main
- Area: 323
- Dimensions: 19 x 17
Heating
- Central, Forced Air, Natural Gas
Cooling
- Refrigerated
Appliances
- Included: Dishwasher, Free-Standing Gas Range, Microwave, Refrigerator
- Laundry: Washer Hookup, Electric Dryer Hookup, Gas Dryer Hookup
Features
- Ceiling Fan(s), Cathedral Ceiling(s), Dual Sinks, Home Office, Jetted Tub, Multiple Living Areas, Pantry, Separate Shower, Walk-In Closet(s)
- Flooring: Carpet, Tile
- Windows: Storm Window(s)
- Has basement: No
- Number of fireplaces: 1
- Fireplace features: Gas Log
Interior area
- Total structure area: 2,842
- Total interior livable area: 2,842 sqft
Property
Parking
- Total spaces: 3
- Parking features: Garage Door Opener, Oversized
- Garage spaces: 3
Accessibility
- Accessibility features: None
Features
- Levels: Three Or More
- Stories: 3
- Patio & porch: Open, Patio
- Exterior features: Playground, Private Yard, Water Feature
- Fencing: Wall
Lot
- Size: 7,405 sqft
- Features: Landscaped, Sprinklers Partial, Xeriscape
Details
- Additional structures: Shed(s)
- Parcel number: R148578
- Zoning description: R-1
Construction
Type & style
- Home type: SingleFamily
- Property subtype: Single Family Residence
Materials
- Frame, Stucco
- Roof: Pitched,Shingle
Condition
- Resale
- New construction: No
- Year built: 2006
Details
- Builder name: Artistic
Utilities & green energy
- Sewer: Public Sewer
- Water: Public
- Utilities for property: Underground Utilities
Green energy
- Energy generation: Solar
- Water conservation: Water-Smart Landscaping
Community & neighborhood
Location
- Region: Rio Rancho
Other
Other facts
- Listing terms: Cash,Conventional,FHA,VA Loan
- Road surface type: Paved
Price history
| Date | Event | Price |
|---|---|---|
| 4/25/2025 | Sold | -- |
Source: | ||
| 3/20/2025 | Pending sale | $499,000$176/sqft |
Source: | ||
| 2/7/2025 | Listed for sale | $499,000+40.6%$176/sqft |
Source: | ||
| 7/16/2021 | Sold | -- |
Source: | ||
| 6/28/2021 | Pending sale | $354,900$125/sqft |
Source: | ||
Public tax history
| Year | Property taxes | Tax assessment |
|---|---|---|
| 2025 | $4,747 -0.4% | $128,177 +3% |
| 2024 | $4,766 +2.5% | $124,443 +3% |
| 2023 | $4,651 +1.9% | $120,819 +3% |
Find assessor info on the county website
Neighborhood: Rio Rancho Estates
Nearby schools
GreatSchools rating
- 7/10Maggie Cordova Elementary SchoolGrades: K-5Distance: 0.5 mi
- 5/10Lincoln Middle SchoolGrades: 6-8Distance: 1.2 mi
- 7/10Rio Rancho High SchoolGrades: 9-12Distance: 2.1 mi
Schools provided by the listing agent
- Elementary: Maggie Cordova
- Middle: Lincoln
- High: Rio Rancho
Source: SWMLS. This data may not be complete. We recommend contacting the local school district to confirm school assignments for this home.
Get a cash offer in 3 minutes
Find out how much your home could sell for in as little as 3 minutes with a no-obligation cash offer.
Estimated market value$469,700
Get a cash offer in 3 minutes
Find out how much your home could sell for in as little as 3 minutes with a no-obligation cash offer.
Estimated market value
$469,700

