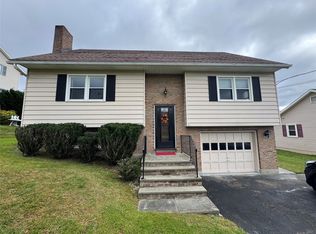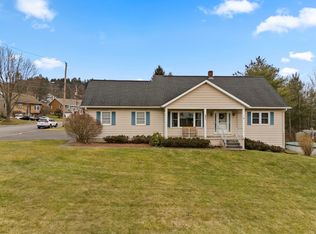Sold for $212,500
$212,500
1124 Reynolds Rd, Johnson City, NY 13790
3beds
1,555sqft
Single Family Residence
Built in 1973
8,000 Square Feet Lot
$-- Zestimate®
$137/sqft
$1,966 Estimated rent
Home value
Not available
Estimated sales range
Not available
$1,966/mo
Zestimate® history
Loading...
Owner options
Explore your selling options
What's special
Nicely updated 3 bedroom, 2 bath ranch on a level lot, open kitchen and dinning area. Spacious living room. Walkout basement with 2 car garage, plaster walls and ceiling, walk up attic, lower level family room plus workshop and laundry. Other improvements include: Vinyl siding, replacement windows, newer furnace and hot water heater. Nicely landscaped and well maintained home, close to Mall, shopping and High school.
Zillow last checked: 8 hours ago
Listing updated: September 28, 2024 at 11:18am
Listed by:
Eric C. Strong,
STRONG REALTY
Bought with:
Eric C. Strong, 37ST0839318
STRONG REALTY
Source: GBMLS,MLS#: 326213 Originating MLS: Greater Binghamton Association of REALTORS
Originating MLS: Greater Binghamton Association of REALTORS
Facts & features
Interior
Bedrooms & bathrooms
- Bedrooms: 3
- Bathrooms: 2
- Full bathrooms: 2
Bedroom
- Level: First
- Dimensions: 13.3 x 13.3
Bedroom
- Level: First
- Dimensions: 13.5 x 10
Primary bathroom
- Level: First
- Dimensions: 14,2 x 13.5
Bathroom
- Level: First
- Dimensions: 9.4 x 6.7
Bathroom
- Level: Lower
- Dimensions: 6.3 x 6.2
Dining room
- Level: First
- Dimensions: in kitchen
Family room
- Level: First
- Dimensions: 13.8 x 12
Family room
- Level: Lower
- Dimensions: 19 x 12.5
Foyer
- Level: First
- Dimensions: 5 x 4
Kitchen
- Level: First
- Dimensions: 20 x 13.4
Laundry
- Level: Lower
- Dimensions: 11 x 13
Living room
- Level: First
- Dimensions: 20.10 x 13.6
Workshop
- Level: Lower
- Dimensions: 18 x 13
Heating
- Forced Air
Cooling
- Attic Fan, Central Air, Ceiling Fan(s)
Appliances
- Included: Dryer, Dishwasher, Exhaust Fan, Free-Standing Range, Gas Water Heater, Oven, Refrigerator, Range Hood, Water Softener Owned, Washer
- Laundry: Washer Hookup, Dryer Hookup
Features
- Attic, Permanent Attic Stairs, Workshop
- Flooring: Carpet, Hardwood, Tile
- Doors: Storm Door(s)
- Windows: Insulated Windows
- Basement: Walk-Out Access
Interior area
- Total interior livable area: 1,555 sqft
- Finished area above ground: 1,327
- Finished area below ground: 228
Property
Parking
- Total spaces: 2
- Parking features: Basement, Electricity, Garage, Two Car Garage, Garage Door Opener, Parking Space(s), Water Available
- Attached garage spaces: 2
Features
- Patio & porch: Enclosed, Porch
- Exterior features: Landscaping
Lot
- Size: 8,000 sqft
- Dimensions: 80 x 100
- Features: Level
Details
- Parcel number: 03460312710426
Construction
Type & style
- Home type: SingleFamily
- Architectural style: Ranch
- Property subtype: Single Family Residence
Materials
- Vinyl Siding
- Foundation: Basement, Poured
Condition
- Year built: 1973
Utilities & green energy
- Sewer: Public Sewer
- Water: Public
- Utilities for property: Cable Available
Community & neighborhood
Location
- Region: Johnson City
Other
Other facts
- Listing agreement: Exclusive Right To Sell
- Ownership: OWNER
Price history
| Date | Event | Price |
|---|---|---|
| 11/6/2025 | Listing removed | $285,000$183/sqft |
Source: EXIT Realty broker feed #329854 Report a problem | ||
| 10/4/2025 | Listed for sale | $285,000$183/sqft |
Source: | ||
| 10/1/2025 | Pending sale | $285,000$183/sqft |
Source: | ||
| 8/28/2025 | Price change | $285,000-4.7%$183/sqft |
Source: | ||
| 7/30/2025 | Listed for sale | $299,000$192/sqft |
Source: | ||
Public tax history
| Year | Property taxes | Tax assessment |
|---|---|---|
| 2024 | -- | $5,100 |
| 2023 | -- | $5,100 |
| 2022 | -- | $5,100 |
Find assessor info on the county website
Neighborhood: 13790
Nearby schools
GreatSchools rating
- 4/10Johnson City Elementary Intermediate SchoolGrades: 3-5Distance: 0.5 mi
- 4/10Johnson City Middle SchoolGrades: 6-8Distance: 0.5 mi
- 4/10Johnson City Senior High SchoolGrades: 9-12Distance: 0.5 mi
Schools provided by the listing agent
- Elementary: Johnson City Elementary
- District: Johnson City
Source: GBMLS. This data may not be complete. We recommend contacting the local school district to confirm school assignments for this home.

