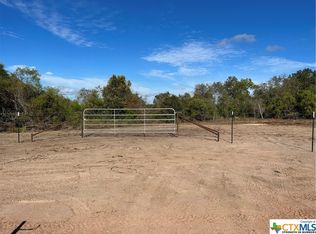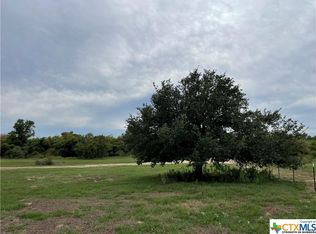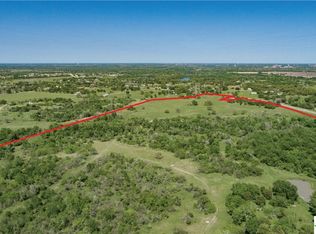Closed
Price Unknown
1124 Refugio Hwy, Victoria, TX 77905
3beds
2,161sqft
Single Family Residence
Built in 1950
0.9 Acres Lot
$190,700 Zestimate®
$--/sqft
$1,935 Estimated rent
Home value
$190,700
$158,000 - $231,000
$1,935/mo
Zestimate® history
Loading...
Owner options
Explore your selling options
What's special
CHARMING WELL MAINTAINED! 3 BEDROOM 2 BATH 2,161sqft HOME, ON A SPACIOUS LOT - PEACEFUL COUNTRY LIVING JUST MINUTES FROM THE CITY!
Discover this beautiful home! Step into the vibrant landscape of this stunning .90 of an acre property. Enjoy the serenity of country living, with Lots of green foliage, 3 mature Pine trees, 9 pecan trees, 1 magnolia tree and 3 pink Azalea trees, when Azaleas are in full bloom enjoy the breathtaking beauty of the sweet fragrance of the vibrant pink flowers. if you're seeking space, tranquility, and potential, this property delivers! With its spacious layout and classic features, this home offers the perfect foundation for your personal touch for modern updates or vintage revival.
Property/Home features: Circular paved driveway, wood beam ceiling in den, lots of kitchen cabinet space, separate shower & tub, 2 fireplaces, a wood burning stove and a wood fireplace, bench seating with storage compartments in the breakfast area, covered patio, 1 attached garage & 2 car detached garage, storage shed...
Don't miss the opportunity to own this unique gem. Schedule a viewing today and envision your new life in this delightful home!
Zillow last checked: 8 hours ago
Listing updated: September 23, 2025 at 01:44pm
Listed by:
Robert D Rivera 361-218-8601,
CrossRoads Realty
Bought with:
Mark E Redding, TREC #0471396
Redding & Associates
Source: Central Texas MLS,MLS#: 557542 Originating MLS: Victoria Area Association of REALTORS
Originating MLS: Victoria Area Association of REALTORS
Facts & features
Interior
Bedrooms & bathrooms
- Bedrooms: 3
- Bathrooms: 2
- Full bathrooms: 2
Heating
- Central, Natural Gas, Wood Stove
Cooling
- Central Air, 1 Unit
Appliances
- Included: Dishwasher, Gas Range, Gas Water Heater, Microwave, Some Gas Appliances, Range
- Laundry: Washer Hookup, Electric Dryer Hookup, In Garage
Features
- All Bedrooms Down, Beamed Ceilings, Wet Bar, Ceiling Fan(s), Primary Downstairs, Main Level Primary, Separate Shower, Breakfast Area, Eat-in Kitchen, Kitchen Island, Pantry
- Flooring: Carpet
- Attic: Access Only
- Number of fireplaces: 2
- Fireplace features: Living Room, Wood Burning Stove
Interior area
- Total interior livable area: 2,161 sqft
Property
Parking
- Total spaces: 2
- Parking features: Attached, Detached, Garage, Garage Door Opener
- Attached garage spaces: 2
Features
- Levels: One
- Stories: 1
- Patio & porch: Covered, Patio
- Exterior features: Covered Patio, Patio
- Pool features: None
- Fencing: Chain Link
- Has view: Yes
- View description: None
- Body of water: None
Lot
- Size: 0.90 Acres
Details
- Parcel number: 31634
Construction
Type & style
- Home type: SingleFamily
- Architectural style: Ranch,Traditional
- Property subtype: Single Family Residence
Materials
- Metal Siding
- Foundation: Slab
- Roof: Composition,Shingle
Condition
- Resale
- Year built: 1950
Utilities & green energy
- Sewer: Septic Needed, Septic Tank
- Water: Not Connected, Private, Well Needed, Well
- Utilities for property: Cable Available, Electricity Available, Natural Gas Available, Trash Collection Private
Community & neighborhood
Security
- Security features: Smoke Detector(s)
Community
- Community features: None
Location
- Region: Victoria
Other
Other facts
- Listing agreement: Exclusive Right To Sell
- Listing terms: Cash,Conventional,FHA
- Road surface type: Asphalt, Paved
Price history
| Date | Event | Price |
|---|---|---|
| 9/23/2025 | Pending sale | $219,900$102/sqft |
Source: | ||
| 9/22/2025 | Sold | -- |
Source: | ||
| 9/12/2025 | Contingent | $219,900$102/sqft |
Source: | ||
| 9/4/2025 | Price change | $219,900-7.6%$102/sqft |
Source: | ||
| 7/9/2025 | Price change | $238,000-4%$110/sqft |
Source: | ||
Public tax history
| Year | Property taxes | Tax assessment |
|---|---|---|
| 2025 | -- | $284,226 +10% |
| 2024 | $551 -61.2% | $258,387 +10% |
| 2023 | $1,420 +0% | $234,897 +10% |
Find assessor info on the county website
Neighborhood: 77905
Nearby schools
GreatSchools rating
- 3/10Aloe Elementary SchoolGrades: PK-5Distance: 1.7 mi
- 2/10Patti Welder Middle SchoolGrades: 6-8Distance: 4.2 mi
- 5/10Victoria West High SchoolGrades: 9-12Distance: 6.5 mi
Schools provided by the listing agent
- District: Victoria ISD
Source: Central Texas MLS. This data may not be complete. We recommend contacting the local school district to confirm school assignments for this home.


