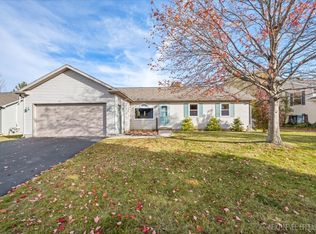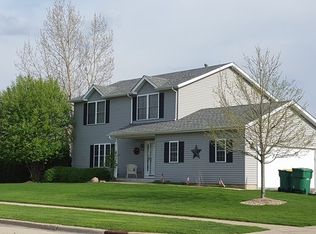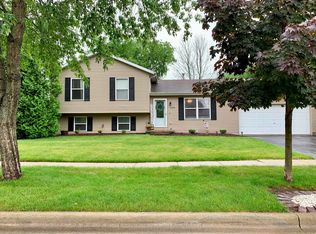Closed
$238,500
1124 Quail Run, Dekalb, IL 60115
2beds
1,170sqft
Single Family Residence
Built in 1999
9,254.4 Square Feet Lot
$255,600 Zestimate®
$204/sqft
$1,684 Estimated rent
Home value
$255,600
$202,000 - $325,000
$1,684/mo
Zestimate® history
Loading...
Owner options
Explore your selling options
What's special
Quaint two bed, two bath ranch home with two car attached garage. The inside of this home boasts large size bedrooms - both including walk-in closets. Storage expands into both bathrooms including a linen closet in guest bath and double door closet storage in attached master bath. First floor laundry with large pantry space. All stainless steel appliances stay. Newer light fixtures throughout, new washer and dryer (2022) new garage door springs and brace (2024), new garage service door and sealed overhead door (2023), $12k of high efficiency attic insulation (2023), freshly painted deck (2024). Slider door off kitchen opens to 14' x 14.5' spacious deck. Backyard includes freestanding shed, established garden with raspberry and blueberry bushes, three 4' x 8' raised garden beds include pepper plants, onions, tomatoes, and more! Unfinished basement is roughed in for potential third bath and one egress window allows potential for additional bedroom. Conveniently located less than one mile from I88 interstate access in established neighborhood with community park. Walkability to Schnucks grocery store and Anytime Fitness located just next door to Overlook Pointe neighborhood and River Heights golf course just across the street!
Zillow last checked: 8 hours ago
Listing updated: September 17, 2024 at 06:46am
Listing courtesy of:
Hannah Roche 815-751-3943,
Weichert REALTORS Signature Professionals
Bought with:
Kyle Benson
Century 21 Circle
Source: MRED as distributed by MLS GRID,MLS#: 12127800
Facts & features
Interior
Bedrooms & bathrooms
- Bedrooms: 2
- Bathrooms: 2
- Full bathrooms: 2
Primary bedroom
- Features: Flooring (Carpet), Bathroom (Full)
- Level: Main
- Area: 182 Square Feet
- Dimensions: 14X13
Bedroom 2
- Level: Main
- Area: 132 Square Feet
- Dimensions: 11X12
Dining room
- Features: Flooring (Wood Laminate)
- Level: Main
- Area: 56 Square Feet
- Dimensions: 7X8
Kitchen
- Features: Kitchen (Pantry-Closet), Flooring (Wood Laminate)
- Level: Main
- Area: 110 Square Feet
- Dimensions: 10X11
Laundry
- Features: Flooring (Vinyl)
- Level: Main
- Area: 49 Square Feet
- Dimensions: 7X7
Living room
- Features: Flooring (Carpet)
- Level: Main
- Area: 288 Square Feet
- Dimensions: 18X16
Heating
- Natural Gas
Cooling
- Central Air
Appliances
- Included: Range, Microwave, Dishwasher, Refrigerator, Washer, Dryer, Disposal, Stainless Steel Appliance(s), Range Hood
- Laundry: Main Level
Features
- Basement: Unfinished,Full
Interior area
- Total structure area: 1,170
- Total interior livable area: 1,170 sqft
Property
Parking
- Total spaces: 2
- Parking features: Asphalt, On Site, Attached, Garage
- Attached garage spaces: 2
Accessibility
- Accessibility features: No Disability Access
Features
- Stories: 1
- Patio & porch: Deck
- Exterior features: Other
Lot
- Size: 9,254 sqft
- Dimensions: 77.12 X 120
Details
- Additional structures: Shed(s)
- Parcel number: 0828251020
- Special conditions: None
Construction
Type & style
- Home type: SingleFamily
- Architectural style: Ranch
- Property subtype: Single Family Residence
Materials
- Vinyl Siding
Condition
- New construction: No
- Year built: 1999
Utilities & green energy
- Electric: Circuit Breakers
- Sewer: Public Sewer
- Water: Public
Community & neighborhood
Community
- Community features: Park, Curbs, Sidewalks, Street Lights, Street Paved
Location
- Region: Dekalb
Other
Other facts
- Listing terms: Cash
- Ownership: Fee Simple
Price history
| Date | Event | Price |
|---|---|---|
| 9/16/2024 | Sold | $238,500-4%$204/sqft |
Source: | ||
| 8/5/2024 | Contingent | $248,500$212/sqft |
Source: | ||
| 8/3/2024 | Listed for sale | $248,500+88.3%$212/sqft |
Source: | ||
| 11/21/2013 | Sold | $132,000-5.6%$113/sqft |
Source: | ||
| 11/6/2013 | Pending sale | $139,900$120/sqft |
Source: CENTURY 21 Elsner Realty #08383534 | ||
Public tax history
| Year | Property taxes | Tax assessment |
|---|---|---|
| 2024 | $4,869 -1.5% | $67,115 +14.7% |
| 2023 | $4,944 +3.1% | $58,519 +9.5% |
| 2022 | $4,793 -1.8% | $53,427 +6.6% |
Find assessor info on the county website
Neighborhood: 60115
Nearby schools
GreatSchools rating
- 1/10Tyler Elementary SchoolGrades: K-5Distance: 0.6 mi
- 3/10Huntley Middle SchoolGrades: 6-8Distance: 1.2 mi
- 3/10De Kalb High SchoolGrades: 9-12Distance: 2.8 mi
Schools provided by the listing agent
- District: 428
Source: MRED as distributed by MLS GRID. This data may not be complete. We recommend contacting the local school district to confirm school assignments for this home.

Get pre-qualified for a loan
At Zillow Home Loans, we can pre-qualify you in as little as 5 minutes with no impact to your credit score.An equal housing lender. NMLS #10287.


