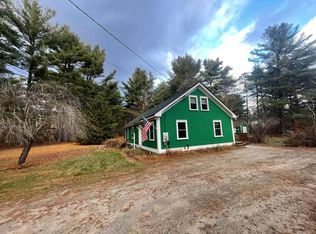ADORABLE MADISON CAPE-STYLE HOME PERFECT AS PRIMARY OR VACATION HOME. Located a short walk from the Silver Lake town beach and boat ramp, this home offers an open living/dining/kitchen area with brick hearth, freshly painted interior, two first floor bedrooms, and a full bath. The second floor is finished as one large room, perfect as a master bedroom or family area. Full, unfinished dry basement with laundry area. House is designed to be drained, if used as a vacation home. Level one +/- acre parcel of land with open area around the house and lots of trees for privacy.
This property is off market, which means it's not currently listed for sale or rent on Zillow. This may be different from what's available on other websites or public sources.

