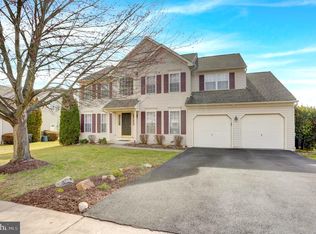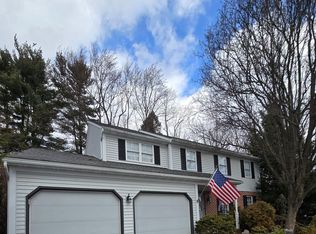New Timberline roof, open foyer to vaulted FR, with FP. Finished basement with full kitchen and bath, prepped for wood stove, private entrance. Updated kitchen, ceramic tile, stainless appliances. Central Vac, All stain finished woodwork. Ceiling fans in all BR's & FR. Security system complete with cameras. 2 tier deck to swimming pool.
This property is off market, which means it's not currently listed for sale or rent on Zillow. This may be different from what's available on other websites or public sources.

