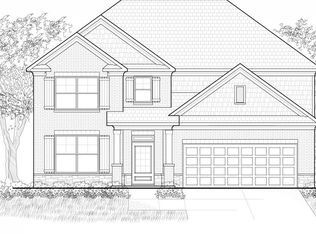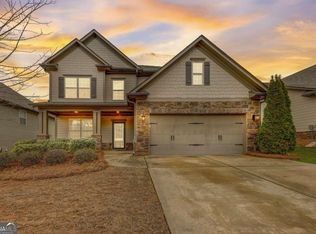Closed
$350,000
1124 Pebble Creek Ln, Locust Grove, GA 30248
4beds
3,104sqft
Single Family Residence
Built in 2016
6,098.4 Square Feet Lot
$350,700 Zestimate®
$113/sqft
$2,627 Estimated rent
Home value
$350,700
$274,000 - $449,000
$2,627/mo
Zestimate® history
Loading...
Owner options
Explore your selling options
What's special
Back on Market Contract fell through! 4 BR BEAUTY! The office on the main can be used as a guest (5) bedroom /3 Full Baths in this Beautiful Golf - Lake community. So many benefits to this Beautiful Stone designed brick front and close to major shopping Includes sprinkler system, master bedroom with sitting area and Trey ceiling, guest bedroom and full bath on the main for privacy, granite counter tops, and a bonus room which could be easily used as a 5th bedroom. Too many features to list.
Zillow last checked: 8 hours ago
Listing updated: August 05, 2025 at 01:35am
Listed by:
Vanessa Allen Howard 678-878-0528,
VANALLENWHITE REALTY
Bought with:
No Sales Agent, 0
Non-Mls Company
Source: GAMLS,MLS#: 10513261
Facts & features
Interior
Bedrooms & bathrooms
- Bedrooms: 4
- Bathrooms: 3
- Full bathrooms: 3
- Main level bathrooms: 1
Dining room
- Features: Separate Room
Kitchen
- Features: Breakfast Area, Breakfast Bar, Kitchen Island, Pantry, Solid Surface Counters
Heating
- Central
Cooling
- Central Air
Appliances
- Included: Dishwasher, Gas Water Heater, Oven/Range (Combo), Refrigerator, Stainless Steel Appliance(s)
- Laundry: Laundry Closet
Features
- Double Vanity, High Ceilings, Other, Separate Shower, Soaking Tub, Tray Ceiling(s), Entrance Foyer, Vaulted Ceiling(s), Walk-In Closet(s)
- Flooring: Carpet, Hardwood, Tile
- Basement: None
- Number of fireplaces: 1
- Fireplace features: Factory Built
Interior area
- Total structure area: 3,104
- Total interior livable area: 3,104 sqft
- Finished area above ground: 3,104
- Finished area below ground: 0
Property
Parking
- Parking features: Attached, Garage
- Has attached garage: Yes
Accessibility
- Accessibility features: Other
Features
- Levels: Two
- Stories: 2
- Patio & porch: Patio, Porch
- Exterior features: Other, Sprinkler System
- Has view: Yes
- View description: Seasonal View
Lot
- Size: 6,098 sqft
- Features: Cul-De-Sac, Level
Details
- Parcel number: 201D01051
Construction
Type & style
- Home type: SingleFamily
- Architectural style: Stone Frame,Traditional
- Property subtype: Single Family Residence
Materials
- Stone
- Roof: Composition
Condition
- Resale
- New construction: No
- Year built: 2016
Utilities & green energy
- Sewer: Public Sewer
- Water: Public
- Utilities for property: Cable Available, Electricity Available, High Speed Internet, Natural Gas Available, Sewer Connected, Water Available
Community & neighborhood
Community
- Community features: Clubhouse, Park, Pool
Location
- Region: Locust Grove
- Subdivision: The Enclave @ Heron Bay
HOA & financial
HOA
- Has HOA: Yes
- HOA fee: $750 annually
- Services included: Other
Other
Other facts
- Listing agreement: Exclusive Right To Sell
- Listing terms: Cash,Conventional,FHA,VA Loan
Price history
| Date | Event | Price |
|---|---|---|
| 7/28/2025 | Sold | $350,000-5.4%$113/sqft |
Source: | ||
| 7/23/2025 | Pending sale | $369,900$119/sqft |
Source: | ||
| 7/10/2025 | Price change | $369,900+5.7%$119/sqft |
Source: | ||
| 6/4/2025 | Pending sale | $349,900$113/sqft |
Source: | ||
| 5/18/2025 | Price change | $349,900-2.8%$113/sqft |
Source: | ||
Public tax history
| Year | Property taxes | Tax assessment |
|---|---|---|
| 2024 | $5,629 +8.1% | $159,162 +8.1% |
| 2023 | $5,208 +22.6% | $147,232 +24.1% |
| 2022 | $4,247 +22.4% | $118,614 +22% |
Find assessor info on the county website
Neighborhood: 30248
Nearby schools
GreatSchools rating
- 4/10Jordan Hill Road Elementary SchoolGrades: PK-5Distance: 4.6 mi
- 3/10Kennedy Road Middle SchoolGrades: 6-8Distance: 5.1 mi
- 4/10Spalding High SchoolGrades: 9-12Distance: 7.7 mi
Get a cash offer in 3 minutes
Find out how much your home could sell for in as little as 3 minutes with a no-obligation cash offer.
Estimated market value
$350,700
Get a cash offer in 3 minutes
Find out how much your home could sell for in as little as 3 minutes with a no-obligation cash offer.
Estimated market value
$350,700

