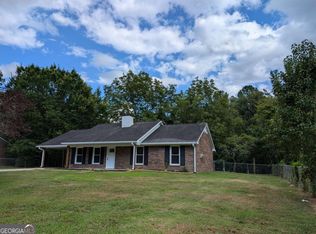This home feels like a mountain retreat with all the woodwork and exposed beams. Located in the desirable Armuchee area, this unique home features 2 master bedrooms with ensuite baths on the main level and a third loft bedroom upstairs. The large deck overlooks an enormous backyard with workshop and fenced area perfect for play space or pets. Separate breakfast area is open to an unbelievable great room with vaulted ceilings, stone fireplace and windows that bring in lots of light. 1.80+/- acres of flat land makes this the perfect space.
This property is off market, which means it's not currently listed for sale or rent on Zillow. This may be different from what's available on other websites or public sources.
