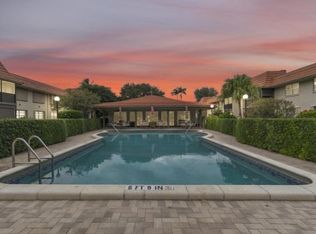This 978 square foot condo home has 2 bedrooms and 2.0 bathrooms. This home is located at 1124 NW 13th St APT 204A, Boca Raton, FL 33486.
This property is off market, which means it's not currently listed for sale or rent on Zillow. This may be different from what's available on other websites or public sources.
