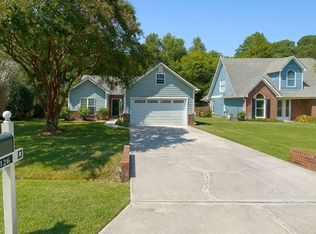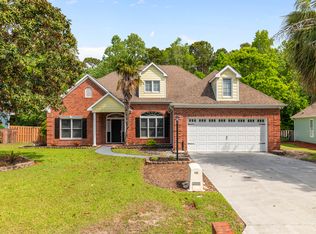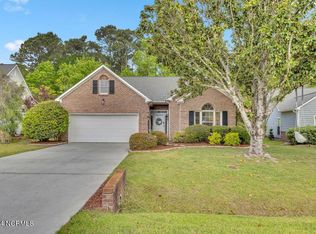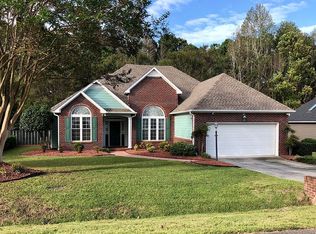3 bedroom 3 bath home only minutes away from North topsail beach. 1st floor master with attached bath & walk in closet. Catwalk overlooks the living room with an additional two bedrooms & bonus room upstairs. Two cars garage. Large fenced backyard with an upper & lower patio area. 1st floor laundry room. Updated kitchen with granite/stainless steel & breakfast nook. Laminate/tile on 1st floor brand new carpet upstair. Recently painted all throughout. Gas fireplace. Pet friendly. 1-3 year lease
This property is off market, which means it's not currently listed for sale or rent on Zillow. This may be different from what's available on other websites or public sources.




