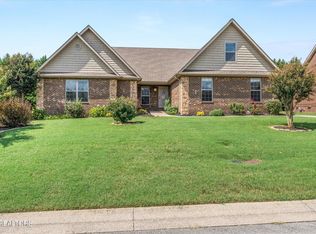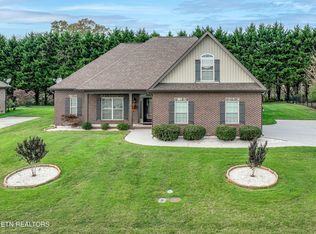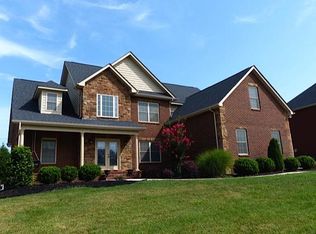Sold for $687,000 on 05/16/25
$687,000
1124 Linford Cir, Alcoa, TN 37701
4beds
2,931sqft
Single Family Residence
Built in 2012
0.34 Acres Lot
$696,000 Zestimate®
$234/sqft
$3,006 Estimated rent
Home value
$696,000
$640,000 - $759,000
$3,006/mo
Zestimate® history
Loading...
Owner options
Explore your selling options
What's special
Welcome to your dream home in the desirable Andover subdivision of Alcoa! This stunning property boasts hardwood and tile flooring throughout the main level, offering both elegance and durability. The open-concept living with fireplace, kitchen with island, and dining areas create an inviting space for entertaining, while the separate dining room adds a touch of formality for special occasions.
The bright and airy sunroom provides the perfect spot to relax and unwind, with views of the level and private backyard. The spacious owner's suite features a brand-new walk-in shower, a luxurious jetted tub, double vanity, and a walk-in closet for all your storage needs. Two additional guest bedrooms and bathroom on the main floor ensure comfort and convenience for guests.
Upstairs, you'll find a versatile bonus room—ideal for a home office, media room, or play area. Completing this exceptional property are a two-car garage and a backyard that's perfect for outdoor activities or simply enjoying the serenity of your surroundings.
Zillow last checked: 8 hours ago
Listing updated: May 16, 2025 at 11:40am
Listed by:
Dwight Price,
The Dwight Price Group Realty Executives Associates
Bought with:
Sherry Jones Paul, 322290
Realty Executives Associates
Source: East Tennessee Realtors,MLS#: 1296562
Facts & features
Interior
Bedrooms & bathrooms
- Bedrooms: 4
- Bathrooms: 3
- Full bathrooms: 3
Heating
- Central, Natural Gas, Electric
Cooling
- Central Air, Ceiling Fan(s)
Appliances
- Included: Dishwasher, Disposal, Microwave, Range, Refrigerator, Self Cleaning Oven
Features
- Walk-In Closet(s), Cathedral Ceiling(s), Kitchen Island, Pantry, Eat-in Kitchen, Bonus Room
- Flooring: Carpet, Hardwood, Tile
- Windows: Windows - Vinyl, Insulated Windows
- Basement: Crawl Space
- Number of fireplaces: 1
- Fireplace features: Stone, Gas Log
Interior area
- Total structure area: 2,931
- Total interior livable area: 2,931 sqft
Property
Parking
- Parking features: Garage Faces Side, Off Street, Garage Door Opener, Attached, Main Level
- Has attached garage: Yes
Lot
- Size: 0.34 Acres
- Features: Level
Details
- Parcel number: 046 A C 006.00
Construction
Type & style
- Home type: SingleFamily
- Architectural style: Traditional
- Property subtype: Single Family Residence
Materials
- Fiber Cement, Stone, Brick
Condition
- Year built: 2012
Utilities & green energy
- Sewer: Public Sewer
- Water: Public
Community & neighborhood
Security
- Security features: Smoke Detector(s)
Location
- Region: Alcoa
- Subdivision: Andover
HOA & financial
HOA
- Has HOA: Yes
- HOA fee: $85 annually
Price history
| Date | Event | Price |
|---|---|---|
| 5/16/2025 | Sold | $687,000-1.8%$234/sqft |
Source: | ||
| 4/12/2025 | Pending sale | $699,900$239/sqft |
Source: | ||
| 4/9/2025 | Listed for sale | $699,900+11.1%$239/sqft |
Source: | ||
| 2/12/2024 | Sold | $630,000-3.1%$215/sqft |
Source: | ||
| 1/30/2024 | Pending sale | $649,900$222/sqft |
Source: | ||
Public tax history
| Year | Property taxes | Tax assessment |
|---|---|---|
| 2024 | $4,966 | $151,400 |
| 2023 | $4,966 +13.6% | $151,400 +64.2% |
| 2022 | $4,371 | $92,225 |
Find assessor info on the county website
Neighborhood: 37701
Nearby schools
GreatSchools rating
- 6/10Alcoa Intermediate SchoolGrades: 3-5Distance: 2.1 mi
- 7/10Alcoa Middle SchoolGrades: 6-8Distance: 2.1 mi
- 8/10Alcoa High SchoolGrades: 9-12Distance: 1.9 mi
Schools provided by the listing agent
- Elementary: Alcoa
- Middle: Alcoa
- High: Alcoa
Source: East Tennessee Realtors. This data may not be complete. We recommend contacting the local school district to confirm school assignments for this home.
Get a cash offer in 3 minutes
Find out how much your home could sell for in as little as 3 minutes with a no-obligation cash offer.
Estimated market value
$696,000
Get a cash offer in 3 minutes
Find out how much your home could sell for in as little as 3 minutes with a no-obligation cash offer.
Estimated market value
$696,000


