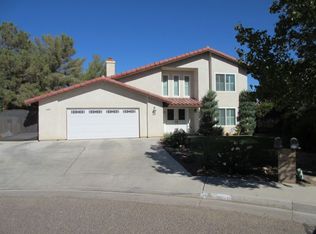Cul-de-sac jackpot with Pool! This 3 bedroom , 2 bath has everything you are looking for. Remodeled and ready to go with newer flooring, recessed lighting and paint. Open living room with brick fireplace and bay window overlooking the lush green front yard. Kitchen is dolled up with granite counters, stainless appliances and pull out pantry drawers. Oversized family room with tons of storage. Large master bedroom with walk in closet and slider leading to rear yard. Inside laundry room that leads to 3 car garage. Oasis backyard with pool and decking all around. Covered patio , garden area and jacuzzi. BONUS ROOM!! 460 square foot completely finished extra room that is heated and cooled. Perfect for a recreation room. SOLAR.. Paid solar for the whole home. Don't let this one get away!
This property is off market, which means it's not currently listed for sale or rent on Zillow. This may be different from what's available on other websites or public sources.
