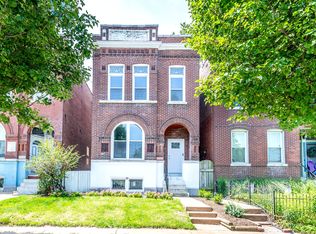Located in the Grove neighborhood, this beautiful 2-story, 2200 sqft, 3 bed and 2.5 bath home is awaiting your arrival. Constructed in 2017, this home odes to the traditions of "brick city" architecture with 10ft ceilings, hardwood floors, crown molding, and red brick; while offering modern features throughout the open floor plan. You're greeted by a large living room flowing into the dining area, 1/2 bath, modern kitchen, and 2nd living space that leads to a covered deck, private backyard and carport with a garage door. The upper level features 3 bedrooms with walk-in closets; laundry room; and guest bath. The primary suite has a walk-out balcony, and luxurious tiled bathroom with a double vanity, bath, and separate shower. The large basement offers endless possibilities from a gym to home office. All within walking distance of BJC, restaurants, bars, coffee shops, and much more!
We are offering 1-year+ leasing options with deposit and first months rent due upon signing. Water, trash, electric, gas, and wifi are paid by the tenant. Lawn care provided. Pet-friendly. Tobacco smoking is not permitted. Use of the 2-car carport and street parking. Managed by the owner.
House for rent
Accepts Zillow applications
$3,300/mo
1124 Kentucky Ave, Saint Louis, MO 63110
3beds
2,200sqft
Price may not include required fees and charges.
Single family residence
Available Fri Jul 25 2025
Cats, dogs OK
Central air
In unit laundry
Attached garage parking
-- Heating
What's special
Private backyardCovered deckLarge basementOpen floor planModern featuresWalk-in closetsDouble vanity
- 17 days
- on Zillow |
- -- |
- -- |
Travel times
Facts & features
Interior
Bedrooms & bathrooms
- Bedrooms: 3
- Bathrooms: 3
- Full bathrooms: 2
- 1/2 bathrooms: 1
Cooling
- Central Air
Appliances
- Included: Dishwasher, Dryer, Washer
- Laundry: In Unit, Shared
Features
- Flooring: Hardwood
Interior area
- Total interior livable area: 2,200 sqft
Property
Parking
- Parking features: Attached, Off Street
- Has attached garage: Yes
- Details: Contact manager
Features
- Patio & porch: Deck
- Exterior features: Balcony, Electricity not included in rent, Fenced Backyard, Garbage not included in rent, Gas not included in rent, Internet not included in rent, Keyless entry, Pet Park, Ring Camera, Small dog door, Water not included in rent
Details
- Parcel number: 39920001100
Construction
Type & style
- Home type: SingleFamily
- Property subtype: Single Family Residence
Community & HOA
Community
- Features: Fitness Center
HOA
- Amenities included: Fitness Center
Location
- Region: Saint Louis
Financial & listing details
- Lease term: 1 Year
Price history
| Date | Event | Price |
|---|---|---|
| 6/24/2025 | Listed for rent | $3,300+3.1%$2/sqft |
Source: Zillow Rentals | ||
| 12/29/2023 | Listing removed | -- |
Source: Zillow Rentals | ||
| 11/2/2023 | Listed for rent | $3,200$1/sqft |
Source: Zillow Rentals | ||
| 7/29/2023 | Listing removed | -- |
Source: Zillow Rentals | ||
| 7/3/2023 | Listed for rent | $3,200$1/sqft |
Source: Zillow Rentals | ||
![[object Object]](https://photos.zillowstatic.com/fp/98a4c74e6c36b0f6c7ba82cfab351781-p_i.jpg)
