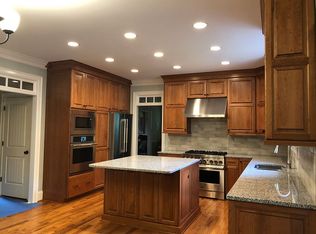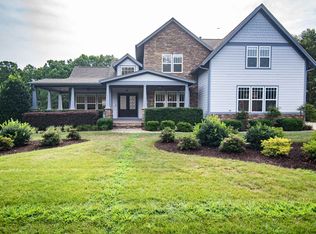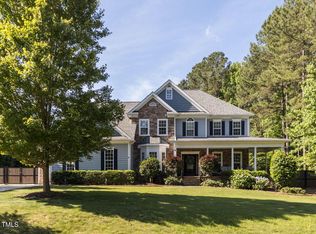Sold for $690,000 on 12/12/25
Zestimate®
$690,000
1124 Kalworth Rd, Wake Forest, NC 27587
4beds
2,992sqft
Single Family Residence, Residential
Built in 2008
1.38 Acres Lot
$690,000 Zestimate®
$231/sqft
$2,793 Estimated rent
Home value
$690,000
$656,000 - $725,000
$2,793/mo
Zestimate® history
Loading...
Owner options
Explore your selling options
What's special
Beautiful, custom-built home tucked away on 1.38 acres in the highly desirable Devonshire subdivision! Perfect for the outdoor enthusiast, this home is surrounded by nature with Falls Lake, Holly Point Campgrounds, Bartons Creek Boat Ramp and walking trails galore just a stones throw away! Enjoy your morning coffee on the covered front porch, listening to the chirping birds or grill out on the back deck, overlooking the sprawling, fenced in backyard! As you step inside, the craftsmanship is evident with hardwood floors throughout the main living areas, coffered ceilings in the office, wainscoting in the dining room and tray ceiling in the primary bedroom. The open floor plan is great for entertaining and features two story ceilings in the foyer and living room, allowing tons of natural light to illuminate the space! The kitchen features custom cabinetry, pendant lights and a gas range in the kitchen island. This home lives like a 5 bedroom with a bedroom & full bath on the first floor! As you head upstairs you will find the primary suite, 3 additional bedrooms and laundry room! Primary bedroom offers a plethora of windows, glass enclosed shower, jacuzzi tub and walk-in closet! Both HVAC units replaced in 2014. Come see your new home today!
Zillow last checked: 8 hours ago
Listing updated: December 12, 2025 at 07:48pm
Listed by:
Josh Jamieson 919-414-2507,
EXP Realty LLC
Bought with:
Linda Craft, 140967
Linda Craft Team, REALTORS
Eli Wachtman, 345720
Linda Craft Team, REALTORS
Source: Doorify MLS,MLS#: 10101514
Facts & features
Interior
Bedrooms & bathrooms
- Bedrooms: 4
- Bathrooms: 4
- Full bathrooms: 4
Heating
- Forced Air, Heat Pump, Natural Gas
Cooling
- Central Air, Multi Units
Appliances
- Laundry: Laundry Room, Upper Level
Features
- Bathtub/Shower Combination, Ceiling Fan(s), Coffered Ceiling(s), Eat-in Kitchen, Granite Counters, High Ceilings, Kitchen Island, Pantry, Shower Only, Smooth Ceilings, Tray Ceiling(s), Walk-In Closet(s), Walk-In Shower, Whirlpool Tub
- Flooring: Carpet, Hardwood, Tile
- Windows: Blinds, Double Pane Windows, Shutters
Interior area
- Total structure area: 2,992
- Total interior livable area: 2,992 sqft
- Finished area above ground: 2,992
- Finished area below ground: 0
Property
Parking
- Total spaces: 10
- Parking features: Concrete, Driveway, Garage, Garage Door Opener
- Attached garage spaces: 3
- Uncovered spaces: 7
Features
- Levels: Two
- Stories: 2
- Patio & porch: Covered, Deck, Front Porch
- Exterior features: Fenced Yard, Lighting, Private Yard, Rain Gutters
- Fencing: Back Yard, Gate
- Has view: Yes
Lot
- Size: 1.38 Acres
- Features: Back Yard, Cleared, Front Yard, Gentle Sloping, Hardwood Trees, Landscaped, Partially Cleared, Private
Details
- Parcel number: 1802181255
Construction
Type & style
- Home type: SingleFamily
- Architectural style: Traditional
- Property subtype: Single Family Residence, Residential
Materials
- Brick, Fiber Cement
- Foundation: Block, Brick/Mortar
- Roof: Asphalt, Shingle
Condition
- New construction: No
- Year built: 2008
Utilities & green energy
- Sewer: Septic Tank
- Water: Private, Well
- Utilities for property: Electricity Connected, Natural Gas Connected, Septic Connected, Water Connected
Community & neighborhood
Location
- Region: Wake Forest
- Subdivision: Devonshire
HOA & financial
HOA
- Has HOA: Yes
- HOA fee: $500 annually
- Services included: Maintenance Grounds
Other
Other facts
- Road surface type: Asphalt, Paved
Price history
| Date | Event | Price |
|---|---|---|
| 12/12/2025 | Sold | $690,000-5.5%$231/sqft |
Source: | ||
| 11/7/2025 | Pending sale | $729,900$244/sqft |
Source: | ||
| 9/11/2025 | Price change | $729,900-2.7%$244/sqft |
Source: | ||
| 8/6/2025 | Price change | $749,900-3.2%$251/sqft |
Source: | ||
| 7/16/2025 | Price change | $775,000-2.5%$259/sqft |
Source: | ||
Public tax history
| Year | Property taxes | Tax assessment |
|---|---|---|
| 2025 | $5,052 +3% | $786,750 |
| 2024 | $4,906 +21.6% | $786,750 +52.8% |
| 2023 | $4,034 +7.9% | $514,768 |
Find assessor info on the county website
Neighborhood: 27587
Nearby schools
GreatSchools rating
- 9/10Pleasant Union ElementaryGrades: PK-5Distance: 5.3 mi
- 8/10Wakefield MiddleGrades: 6-8Distance: 7.4 mi
- 8/10Wakefield HighGrades: 9-12Distance: 7.2 mi
Schools provided by the listing agent
- Elementary: Wake - Pleasant Union
- Middle: Wake - Wakefield
- High: Wake - Wakefield
Source: Doorify MLS. This data may not be complete. We recommend contacting the local school district to confirm school assignments for this home.
Get a cash offer in 3 minutes
Find out how much your home could sell for in as little as 3 minutes with a no-obligation cash offer.
Estimated market value
$690,000
Get a cash offer in 3 minutes
Find out how much your home could sell for in as little as 3 minutes with a no-obligation cash offer.
Estimated market value
$690,000


