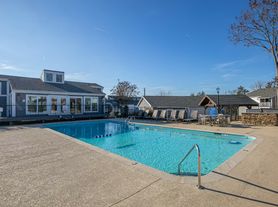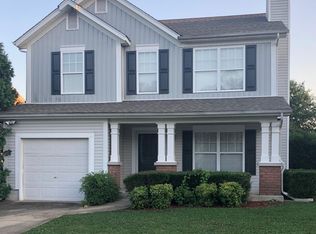Please note, our homes are available on a first-come, first-serve basis and are not reserved until the holding fee agreement is signed and the holding fee is paid by the primary applicant.
This home features Progress Smart Home - Progress Residential's smart home app, which allows you to control the home securely from any of your devices.
This home is priced to rent and won't be around for long. Apply now, while we make this home ready for you, or call to arrange a meeting with your local Progress Residential leasing specialist today.
Interested in this home? You clearly have exceptional taste. This charming 3.0-bedroom, 2.5-bathroom home is not only pet-friendly, but also equipped with smart home features to make everyday life more convenient and connected. Homes like this don't stay on the market for longdon't miss your chance to make it yours. Apply today!
Some images have been virtually staged to help showcase the potential of spaces in the home. The furnishings shown are for illustrative purposes only and are not included in the home.
House for rent
$2,010/mo
1124 Jacksons Valley Rd, Hermitage, TN 37076
3beds
1,825sqft
Price may not include required fees and charges.
Single family residence
Available Mon Jan 26 2026
Cats, small dogs OK
Ceiling fan
In unit laundry
What's special
- 5 days |
- -- |
- -- |
Zillow last checked: 11 hours ago
Listing updated: 18 hours ago
Travel times
Facts & features
Interior
Bedrooms & bathrooms
- Bedrooms: 3
- Bathrooms: 3
- Full bathrooms: 2
- 1/2 bathrooms: 1
Cooling
- Ceiling Fan
Appliances
- Laundry: Contact manager
Features
- Ceiling Fan(s)
- Flooring: Hardwood
- Windows: Window Coverings
Interior area
- Total interior livable area: 1,825 sqft
Property
Parking
- Details: Contact manager
Features
- Patio & porch: Patio
- Exterior features: 2 Story, Eat-in Kitchen, Extended Driveway, Smart Home
- Fencing: Fenced Yard
Details
- Parcel number: 08608005100
Construction
Type & style
- Home type: SingleFamily
- Property subtype: Single Family Residence
Community & HOA
Location
- Region: Hermitage
Financial & listing details
- Lease term: Contact For Details
Price history
| Date | Event | Price |
|---|---|---|
| 1/13/2026 | Price change | $2,010-26.4%$1/sqft |
Source: Zillow Rentals Report a problem | ||
| 1/9/2026 | Listed for rent | $2,730+28.2%$1/sqft |
Source: Zillow Rentals Report a problem | ||
| 7/14/2025 | Listing removed | $2,130$1/sqft |
Source: Zillow Rentals Report a problem | ||
| 7/13/2025 | Price change | $2,130-0.2%$1/sqft |
Source: Zillow Rentals Report a problem | ||
| 7/12/2025 | Price change | $2,135+2.4%$1/sqft |
Source: Zillow Rentals Report a problem | ||
Neighborhood: 37076
Nearby schools
GreatSchools rating
- 5/10Dodson Elementary SchoolGrades: PK-5Distance: 0.5 mi
- 5/10Dupont Tyler Middle SchoolGrades: 6-8Distance: 1.2 mi
- 3/10McGavock High SchoolGrades: 9-12Distance: 4.4 mi

