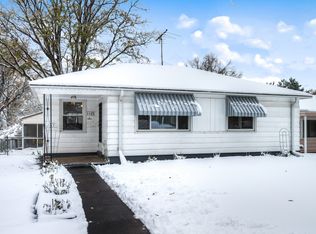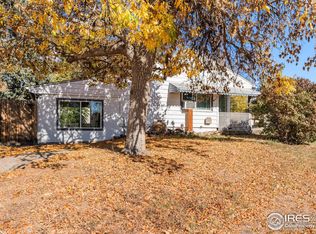Sold for $323,300 on 09/06/24
$323,300
1124 Ironton Street, Aurora, CO 80010
2beds
696sqft
Single Family Residence
Built in 1951
6,970 Square Feet Lot
$310,600 Zestimate®
$465/sqft
$2,109 Estimated rent
Home value
$310,600
$289,000 - $335,000
$2,109/mo
Zestimate® history
Loading...
Owner options
Explore your selling options
What's special
Welcome to this charming 2-bedroom, 1-bathroom, ranch-style home. A perfect blend of comfort and convenience. The home boasts a xeriscaped front yard with mature trees and rocked grounds, requiring minimal maintenance. Step inside to find a warm and inviting interior, featuring newer paint. The large backyard is a standout feature, complete with a covered patio. The yard offers plenty of space for gardening or play, making it a versatile outdoor living space.
This property is located in close proximity to the CU Health Science Center, Children’s Hospital and the VA Hospital. The home is also a short distance from Del Mar Park, Del Mar Family Aquatic Center, the Aurora Active Center for Adults and convenient access to local bus routes.
Priced to sell, this home offers you the opportunity to add your personal touch and make it your own. Schedule your showing today!
Zillow last checked: 8 hours ago
Listing updated: October 01, 2024 at 11:10am
Listed by:
Sunny Banka 303-521-5331 sunnybanka@aol.com,
Sunny Homes Inc,
Desiree Banka-Rothenberger 303-521-5966,
Sunny Homes Inc
Bought with:
Alan Granruth, 001089735
RE/MAX Professionals
Source: REcolorado,MLS#: 3881788
Facts & features
Interior
Bedrooms & bathrooms
- Bedrooms: 2
- Bathrooms: 1
- Full bathrooms: 1
- Main level bathrooms: 1
- Main level bedrooms: 2
Primary bedroom
- Level: Main
Bedroom
- Level: Main
Bathroom
- Level: Main
Kitchen
- Level: Main
Living room
- Level: Main
Heating
- Forced Air
Cooling
- None
Appliances
- Included: Oven, Range, Refrigerator
Features
- Flooring: Carpet
- Windows: Double Pane Windows
- Has basement: No
Interior area
- Total structure area: 696
- Total interior livable area: 696 sqft
- Finished area above ground: 696
Property
Parking
- Total spaces: 1
- Details: Off Street Spaces: 1
Features
- Levels: One
- Stories: 1
- Patio & porch: Covered, Patio
- Fencing: Partial
Lot
- Size: 6,970 sqft
Details
- Parcel number: 031078423
- Special conditions: Standard
Construction
Type & style
- Home type: SingleFamily
- Property subtype: Single Family Residence
Materials
- Frame
- Roof: Composition
Condition
- Year built: 1951
Utilities & green energy
- Sewer: Public Sewer
- Water: Public
- Utilities for property: Electricity Connected
Community & neighborhood
Location
- Region: Aurora
- Subdivision: Zurchers
Other
Other facts
- Listing terms: Cash,Conventional
- Ownership: Individual
- Road surface type: Paved
Price history
| Date | Event | Price |
|---|---|---|
| 9/6/2024 | Sold | $323,300-2%$465/sqft |
Source: | ||
| 8/2/2024 | Pending sale | $330,000$474/sqft |
Source: | ||
| 7/10/2024 | Listed for sale | $330,000$474/sqft |
Source: | ||
Public tax history
| Year | Property taxes | Tax assessment |
|---|---|---|
| 2024 | $2,130 +31.7% | $22,921 -14.7% |
| 2023 | $1,618 -3.1% | $26,864 +66.8% |
| 2022 | $1,670 | $16,110 -2.8% |
Find assessor info on the county website
Neighborhood: Delmar Parkway
Nearby schools
GreatSchools rating
- 4/10Kenton Elementary SchoolGrades: PK-5Distance: 0.2 mi
- 2/10Aurora West College Preparatory AcademyGrades: 6-12Distance: 0.4 mi
- 4/10Aurora Central High SchoolGrades: PK-12Distance: 0.6 mi
Schools provided by the listing agent
- Elementary: Kenton
- Middle: Aurora West
- High: Aurora Central
- District: Adams-Arapahoe 28J
Source: REcolorado. This data may not be complete. We recommend contacting the local school district to confirm school assignments for this home.
Get a cash offer in 3 minutes
Find out how much your home could sell for in as little as 3 minutes with a no-obligation cash offer.
Estimated market value
$310,600
Get a cash offer in 3 minutes
Find out how much your home could sell for in as little as 3 minutes with a no-obligation cash offer.
Estimated market value
$310,600

