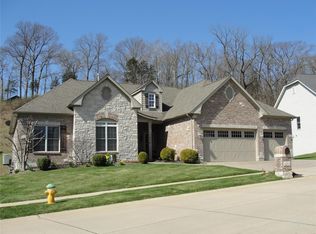Closed
Listing Provided by:
Dustin Walsh 636-751-4368,
Realty Executives Premiere
Bought with: Gateway Real Estate
Price Unknown
1124 Hillsboro Rd, High Ridge, MO 63049
3beds
2,380sqft
Single Family Residence
Built in 1947
1.8 Acres Lot
$261,100 Zestimate®
$--/sqft
$2,113 Estimated rent
Home value
$261,100
$222,000 - $303,000
$2,113/mo
Zestimate® history
Loading...
Owner options
Explore your selling options
What's special
Nestled on 1.8 acres in the sought-after Rockwood School District, this ranch home offers an idyllic retreat surrounded by lush woods. Discover the charm of 3 beds and 1 bath on the main floor, enhanced by original archways, a wood-burning fireplace, and the promise of cozy evenings. Awaiting your personal touch, the unfinished basement opens the door to endless potential. Embrace the outdoors with a chicken coop and barn, making this property a haven for nature enthusiasts. Welcome to a harmonious blend of classic elegance and natural beauty. Additional Rooms: Sun Room
Zillow last checked: 8 hours ago
Listing updated: April 28, 2025 at 05:30pm
Listing Provided by:
Dustin Walsh 636-751-4368,
Realty Executives Premiere
Bought with:
Dominic Saputo, 2021025715
Gateway Real Estate
Source: MARIS,MLS#: 23074384 Originating MLS: St. Louis Association of REALTORS
Originating MLS: St. Louis Association of REALTORS
Facts & features
Interior
Bedrooms & bathrooms
- Bedrooms: 3
- Bathrooms: 1
- Full bathrooms: 1
- Main level bathrooms: 1
- Main level bedrooms: 3
Heating
- Baseboard, Forced Air, Electric
Cooling
- Central Air, Electric
Appliances
- Included: Electric Water Heater, Dishwasher, Dryer, Electric Range, Electric Oven, Washer
- Laundry: Main Level
Features
- Kitchen/Dining Room Combo, Eat-in Kitchen, Pantry
- Flooring: Hardwood
- Windows: Window Treatments
- Basement: Concrete,Unfinished,Walk-Out Access
- Number of fireplaces: 1
- Fireplace features: Living Room, Wood Burning
Interior area
- Total structure area: 2,380
- Total interior livable area: 2,380 sqft
- Finished area above ground: 1,340
- Finished area below ground: 1,040
Property
Parking
- Total spaces: 2
- Parking features: Additional Parking, Attached, Garage
- Attached garage spaces: 2
Features
- Levels: One
- Patio & porch: Covered
Lot
- Size: 1.80 Acres
- Features: Adjoins Wooded Area
- Topography: Terraced
Details
- Additional structures: Barn(s), Poultry Coop
- Parcel number: 29Q440010
- Special conditions: Standard
Construction
Type & style
- Home type: SingleFamily
- Architectural style: Traditional,Ranch
- Property subtype: Single Family Residence
Materials
- Brick Veneer
Condition
- Year built: 1947
Utilities & green energy
- Sewer: Septic Tank
- Water: Cistern
Community & neighborhood
Location
- Region: High Ridge
- Subdivision: None
Other
Other facts
- Listing terms: Cash,Conventional
- Ownership: Private
- Road surface type: Gravel
Price history
| Date | Event | Price |
|---|---|---|
| 2/8/2024 | Sold | -- |
Source: | ||
| 2/8/2024 | Pending sale | $259,900$109/sqft |
Source: | ||
| 1/11/2024 | Contingent | $259,900$109/sqft |
Source: | ||
| 1/4/2024 | Price change | $259,900-3.7%$109/sqft |
Source: | ||
| 12/22/2023 | Listed for sale | $269,900+12.5%$113/sqft |
Source: | ||
Public tax history
| Year | Property taxes | Tax assessment |
|---|---|---|
| 2025 | -- | $36,100 +16% |
| 2024 | $2,333 +0.1% | $31,120 |
| 2023 | $2,331 +20.2% | $31,120 +29.2% |
Find assessor info on the county website
Neighborhood: 63049
Nearby schools
GreatSchools rating
- 8/10Kellison Elementary SchoolGrades: K-5Distance: 1 mi
- 6/10Rockwood South Middle SchoolGrades: 6-8Distance: 0.8 mi
- 8/10Rockwood Summit Sr. High SchoolGrades: 9-12Distance: 1.2 mi
Schools provided by the listing agent
- Elementary: Stanton Elem.
- Middle: Rockwood South Middle
- High: Rockwood Summit Sr. High
Source: MARIS. This data may not be complete. We recommend contacting the local school district to confirm school assignments for this home.
Get a cash offer in 3 minutes
Find out how much your home could sell for in as little as 3 minutes with a no-obligation cash offer.
Estimated market value$261,100
Get a cash offer in 3 minutes
Find out how much your home could sell for in as little as 3 minutes with a no-obligation cash offer.
Estimated market value
$261,100
