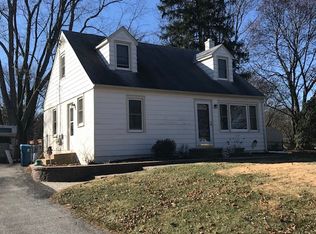Sold for $750,000 on 09/04/25
$750,000
1124 Grove Rd, West Chester, PA 19380
4beds
3,459sqft
Single Family Residence
Built in 1952
0.7 Acres Lot
$755,700 Zestimate®
$217/sqft
$4,421 Estimated rent
Home value
$755,700
$710,000 - $801,000
$4,421/mo
Zestimate® history
Loading...
Owner options
Explore your selling options
What's special
Welcome to 1124 Grove Road, nestled in a quiet, desirable neighborhood, this stunning 4-bedroom, 2.5-bath home offers over 3,400 square feet of thoughtfully designed living space and the ultimate backyard retreat situated on .70 acres. From the moment you arrive, you'll appreciate the curb appeal, mature landscaping, and timeless charm. The seller's relocation is truly your oyster. Step inside to find a spacious and sun-filled layout, perfect for both everyday living and entertaining. The main level features an inviting foyer, formal dining and living room, and a cozy family room with a fireplace. The large kitchen provides ample cabinetry, beautiful granite counter space, a gourmet double oven, center island, and a generous sized pantry. Upstairs, you'll find four generously sized bedrooms, including a luxurious primary suite with a private bath featuring a jacuzzi tub and a fabulous walk-in shower, home office/dressing area and three walk-in closets. The primary suite also provides an abundance of storage and a private stairway to the garage. Step outside into your own private paradise where every day is a vacation: a spacious fenced backyard with lush, professionally landscaped gardens, large paver patio, a heated saltwater pool, Jacuzzi Hot Tub, and a fully enclosed patio—perfect for year-round enjoyment and entertaining.
Zillow last checked: 8 hours ago
Listing updated: September 12, 2025 at 03:30am
Listed by:
Doreen Uysase 610-636-4547,
RE/MAX Town & Country
Bought with:
Lauren Goduto, RS361805
Redfin Corporation
Source: Bright MLS,MLS#: PACT2103840
Facts & features
Interior
Bedrooms & bathrooms
- Bedrooms: 4
- Bathrooms: 3
- Full bathrooms: 2
- 1/2 bathrooms: 1
- Main level bathrooms: 1
Basement
- Area: 1200
Heating
- Heat Pump, Electric
Cooling
- Central Air, Electric
Appliances
- Included: Electric Water Heater
Features
- Has basement: No
- Number of fireplaces: 1
Interior area
- Total structure area: 3,459
- Total interior livable area: 3,459 sqft
- Finished area above ground: 2,259
- Finished area below ground: 1,200
Property
Parking
- Total spaces: 2
- Parking features: Garage Faces Front, Garage Door Opener, Attached, Driveway
- Attached garage spaces: 2
- Has uncovered spaces: Yes
Accessibility
- Accessibility features: None
Features
- Levels: Multi/Split,Three
- Stories: 3
- Has private pool: Yes
- Pool features: In Ground, Salt Water, Heated, Private
- Fencing: Full
Lot
- Size: 0.70 Acres
Details
- Additional structures: Above Grade, Below Grade
- Parcel number: 5202L0081
- Zoning: RESIDENTIAL
- Special conditions: Standard
Construction
Type & style
- Home type: SingleFamily
- Property subtype: Single Family Residence
Materials
- Vinyl Siding, Stone
- Foundation: Slab
Condition
- New construction: No
- Year built: 1952
Utilities & green energy
- Sewer: Public Sewer
- Water: Well
Community & neighborhood
Location
- Region: West Chester
- Subdivision: Oak Hill
- Municipality: WEST GOSHEN TWP
Other
Other facts
- Listing agreement: Exclusive Agency
- Ownership: Fee Simple
Price history
| Date | Event | Price |
|---|---|---|
| 9/4/2025 | Sold | $750,000-3.2%$217/sqft |
Source: | ||
| 9/3/2025 | Pending sale | $774,900$224/sqft |
Source: | ||
| 8/5/2025 | Contingent | $774,900$224/sqft |
Source: | ||
| 7/31/2025 | Price change | $774,900-3.1%$224/sqft |
Source: | ||
| 7/26/2025 | Listed for sale | $800,000+75.8%$231/sqft |
Source: | ||
Public tax history
| Year | Property taxes | Tax assessment |
|---|---|---|
| 2025 | $7,617 +2.1% | $254,800 |
| 2024 | $7,461 +1% | $254,800 |
| 2023 | $7,386 +8.5% | $254,800 +8.5% |
Find assessor info on the county website
Neighborhood: 19380
Nearby schools
GreatSchools rating
- 6/10East Bradford El SchoolGrades: K-5Distance: 1.6 mi
- 5/10E N Peirce Middle SchoolGrades: 6-8Distance: 0.7 mi
- 8/10West Chester Henderson High SchoolGrades: 9-12Distance: 1.9 mi
Schools provided by the listing agent
- District: West Chester Area
Source: Bright MLS. This data may not be complete. We recommend contacting the local school district to confirm school assignments for this home.

Get pre-qualified for a loan
At Zillow Home Loans, we can pre-qualify you in as little as 5 minutes with no impact to your credit score.An equal housing lender. NMLS #10287.
Sell for more on Zillow
Get a free Zillow Showcase℠ listing and you could sell for .
$755,700
2% more+ $15,114
With Zillow Showcase(estimated)
$770,814