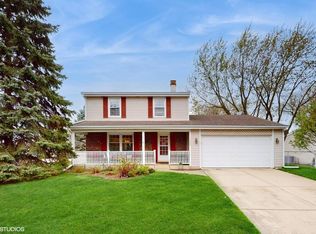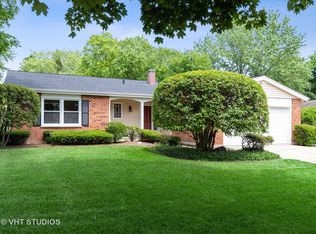Closed
$455,000
1124 Greenridge Rd, Buffalo Grove, IL 60089
3beds
1,655sqft
Single Family Residence
Built in 1971
8,755.56 Square Feet Lot
$528,700 Zestimate®
$275/sqft
$3,122 Estimated rent
Home value
$528,700
$497,000 - $566,000
$3,122/mo
Zestimate® history
Loading...
Owner options
Explore your selling options
What's special
This beautifully updated 3-bedroom, 2-bathroom split-level home with a sub-basement is a true gem. Enter through the new Pella front door into a welcoming foyer with custom oak closet doors. The main level features Luxury Vinyl Plank flooring throughout the foyer, living, and dining areas, with large living and dining room windows and recessed lighting in the living room. The chef's kitchen is fully updated with white cabinets, stainless steel appliances, solid surface counters, and tile backsplash. The eating area has views of the landscaped backyard and large patio. Ample natural light as well as recessed and under-cabinet lighting enhance the space. The cozy family room offers warmth from a Franklin fireplace, new carpet, and custom cabinetry for added storage. The lower level bath is recently updated bath. Enjoy the expansive laundry/mud room with garage access, a wall of closets with organizers, washer/dryer, and XL utility sink. Upstairs, the spacious primary bedroom adjoins an updated shared bath. Two additional bedrooms offer flexibility for family or office space. The unfinished sub-basement provides ample storage and has a new sump pump with battery backup. Newer mechanicals, windows, roof, and concrete driveway/patio. This home also boasts a beautifully landscaped yard and a prime location near desirable schools, shopping, and transportation.
Zillow last checked: 8 hours ago
Listing updated: February 28, 2025 at 11:13am
Listing courtesy of:
Carolyn Goodman 847-542-9445,
@properties Christies International Real Estate,
Mark East 224-715-4127,
@properties Christies International Real Estate
Bought with:
Mark East
@properties Christies International Real Estate
Source: MRED as distributed by MLS GRID,MLS#: 12261678
Facts & features
Interior
Bedrooms & bathrooms
- Bedrooms: 3
- Bathrooms: 2
- Full bathrooms: 2
Primary bedroom
- Features: Flooring (Carpet), Window Treatments (Blinds)
- Level: Second
- Area: 168 Square Feet
- Dimensions: 14X12
Bedroom 2
- Features: Flooring (Carpet), Window Treatments (Blinds)
- Level: Second
- Area: 130 Square Feet
- Dimensions: 10X13
Bedroom 3
- Features: Flooring (Carpet), Window Treatments (Blinds)
- Level: Second
- Area: 99 Square Feet
- Dimensions: 11X9
Dining room
- Features: Flooring (Vinyl), Window Treatments (Blinds)
- Level: Main
- Area: 99 Square Feet
- Dimensions: 9X11
Family room
- Features: Flooring (Carpet), Window Treatments (Blinds)
- Level: Lower
- Area: 336 Square Feet
- Dimensions: 24X14
Foyer
- Features: Flooring (Vinyl)
- Level: Main
- Area: 77 Square Feet
- Dimensions: 7X11
Kitchen
- Features: Kitchen (Eating Area-Table Space), Flooring (Porcelain Tile), Window Treatments (Blinds)
- Level: Main
- Area: 150 Square Feet
- Dimensions: 15X10
Laundry
- Features: Flooring (Vinyl), Window Treatments (Blinds)
- Level: Lower
- Area: 160 Square Feet
- Dimensions: 16X10
Living room
- Features: Flooring (Vinyl), Window Treatments (Blinds)
- Level: Main
- Area: 187 Square Feet
- Dimensions: 17X11
Recreation room
- Features: Flooring (Other)
- Level: Basement
- Area: 528 Square Feet
- Dimensions: 24X22
Heating
- Natural Gas, Forced Air
Cooling
- Central Air
Appliances
- Included: Range, Microwave, Dishwasher, Refrigerator, Washer, Dryer, Disposal, Stainless Steel Appliance(s)
- Laundry: In Unit
Features
- Basement: Unfinished,Partial
- Number of fireplaces: 1
- Fireplace features: Gas Log, Family Room
Interior area
- Total structure area: 2,193
- Total interior livable area: 1,655 sqft
Property
Parking
- Total spaces: 2
- Parking features: Concrete, Garage Door Opener, On Site, Garage Owned, Attached, Garage
- Attached garage spaces: 2
- Has uncovered spaces: Yes
Accessibility
- Accessibility features: No Disability Access
Features
- Patio & porch: Patio
Lot
- Size: 8,755 sqft
- Dimensions: 86X119X52X111
Details
- Additional structures: Shed(s)
- Parcel number: 03082020060000
- Special conditions: None
Construction
Type & style
- Home type: SingleFamily
- Property subtype: Single Family Residence
Materials
- Vinyl Siding, Brick
- Foundation: Concrete Perimeter
- Roof: Asphalt
Condition
- New construction: No
- Year built: 1971
Details
- Builder model: GATEWAY
Utilities & green energy
- Sewer: Public Sewer
- Water: Public
Community & neighborhood
Security
- Security features: Carbon Monoxide Detector(s)
Community
- Community features: Park
Location
- Region: Buffalo Grove
- Subdivision: Mill Creek
Other
Other facts
- Listing terms: Conventional
- Ownership: Fee Simple
Price history
| Date | Event | Price |
|---|---|---|
| 2/28/2025 | Sold | $455,000+2.2%$275/sqft |
Source: | ||
| 1/16/2025 | Contingent | $445,000$269/sqft |
Source: | ||
| 1/10/2025 | Listed for sale | $445,000$269/sqft |
Source: | ||
Public tax history
| Year | Property taxes | Tax assessment |
|---|---|---|
| 2023 | $9,181 +4.3% | $31,999 |
| 2022 | $8,800 -2.5% | $31,999 +10.8% |
| 2021 | $9,025 +1.9% | $28,874 |
Find assessor info on the county website
Neighborhood: 60089
Nearby schools
GreatSchools rating
- 6/10J W Riley Elementary SchoolGrades: K-5Distance: 0.6 mi
- 7/10Jack London Middle SchoolGrades: 6-8Distance: 1.7 mi
- 10/10Buffalo Grove High SchoolGrades: 9-12Distance: 0.6 mi
Schools provided by the listing agent
- Elementary: J W Riley Elementary School
- Middle: Jack London Middle School
- High: Buffalo Grove High School
- District: 21
Source: MRED as distributed by MLS GRID. This data may not be complete. We recommend contacting the local school district to confirm school assignments for this home.

Get pre-qualified for a loan
At Zillow Home Loans, we can pre-qualify you in as little as 5 minutes with no impact to your credit score.An equal housing lender. NMLS #10287.

