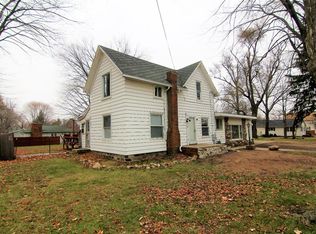Sold for $29,500 on 05/23/25
$29,500
1124 George St, Owosso, MI 48867
1beds
708sqft
Single Family Residence
Built in 1940
8,712 Square Feet Lot
$30,500 Zestimate®
$42/sqft
$820 Estimated rent
Home value
$30,500
$26,000 - $36,000
$820/mo
Zestimate® history
Loading...
Owner options
Explore your selling options
What's special
1 bedroom ranch style home in the City of Owosso with a 1.5 car detached garage with attached shed and a nice lot. Bedroom has cathedral ceilings, loft area above the dining and living room offers good storage. Home features lots of potential. Water heater was new in 2022!
Zillow last checked: 8 hours ago
Listing updated: May 23, 2025 at 11:43am
Listed by:
BARBARA ROLL-WYZGA 517-712-8009,
Coldwell Banker Professionals
Bought with:
Coldwell Banker Professionals
Source: MiRealSource,MLS#: 50172044 Originating MLS: Greater Shiawassee Association of REALTORS
Originating MLS: Greater Shiawassee Association of REALTORS
Facts & features
Interior
Bedrooms & bathrooms
- Bedrooms: 1
- Bathrooms: 1
- Full bathrooms: 1
- Main level bathrooms: 1
- Main level bedrooms: 1
Bedroom 1
- Level: Main
- Area: 140
- Dimensions: 14 x 10
Bathroom 1
- Level: Main
- Area: 105
- Dimensions: 15 x 7
Dining room
- Features: Vinyl
- Level: Main
- Area: 72
- Dimensions: 9 x 8
Kitchen
- Features: Vinyl
- Level: Main
- Area: 99
- Dimensions: 11 x 9
Living room
- Features: Carpet
- Level: Main
- Area: 165
- Dimensions: 15 x 11
Heating
- Forced Air, Natural Gas
Cooling
- None
Appliances
- Included: Dryer, Range/Oven, Refrigerator, Washer, Electric Water Heater
Features
- Flooring: Carpet, Vinyl
- Basement: Crawl Space
- Has fireplace: No
Interior area
- Total structure area: 708
- Total interior livable area: 708 sqft
- Finished area above ground: 708
- Finished area below ground: 0
Property
Parking
- Total spaces: 1
- Parking features: Detached
- Garage spaces: 1
Features
- Levels: One
- Stories: 1
- Frontage type: Road
- Frontage length: 66
Lot
- Size: 8,712 sqft
- Dimensions: 66 x 132
Details
- Parcel number: 05060201700700
- Zoning description: Residential
- Special conditions: Private
Construction
Type & style
- Home type: SingleFamily
- Architectural style: Ranch
- Property subtype: Single Family Residence
Materials
- Aluminum Siding, Wood Siding
- Foundation: Slab
Condition
- Year built: 1940
Utilities & green energy
- Sewer: Public Sanitary
- Water: Public
Community & neighborhood
Location
- Region: Owosso
- Subdivision: M L Stewart & Co's 2nd Add
Other
Other facts
- Listing agreement: Exclusive Right To Sell
- Listing terms: Cash,Conventional
- Road surface type: Paved
Price history
| Date | Event | Price |
|---|---|---|
| 5/23/2025 | Sold | $29,500-26.1%$42/sqft |
Source: | ||
| 4/30/2025 | Pending sale | $39,900$56/sqft |
Source: | ||
| 4/21/2025 | Listed for sale | $39,900$56/sqft |
Source: | ||
Public tax history
| Year | Property taxes | Tax assessment |
|---|---|---|
| 2025 | $862 +4% | $34,400 +9.2% |
| 2024 | $829 +3.2% | $31,500 +10.9% |
| 2023 | $803 | $28,400 +11.4% |
Find assessor info on the county website
Neighborhood: 48867
Nearby schools
GreatSchools rating
- 5/10Bryant SchoolGrades: PK-5Distance: 0.3 mi
- 3/10Owosso Middle SchoolGrades: 6-8Distance: 2.4 mi
- 6/10Owosso High SchoolGrades: 9-12Distance: 2.4 mi
Schools provided by the listing agent
- District: Owosso Public Schools
Source: MiRealSource. This data may not be complete. We recommend contacting the local school district to confirm school assignments for this home.
Sell for more on Zillow
Get a free Zillow Showcase℠ listing and you could sell for .
$30,500
2% more+ $610
With Zillow Showcase(estimated)
$31,110