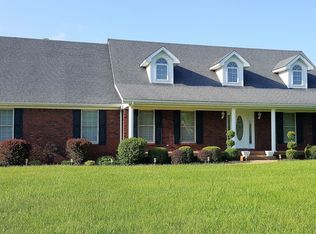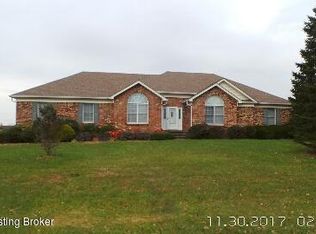Sold for $380,000 on 08/27/25
$380,000
1124 Foxfire Rd, Bardstown, KY 40004
3beds
2,415sqft
Single Family Residence
Built in 1993
0.69 Acres Lot
$382,500 Zestimate®
$157/sqft
$2,440 Estimated rent
Home value
$382,500
Estimated sales range
Not available
$2,440/mo
Zestimate® history
Loading...
Owner options
Explore your selling options
What's special
$12,000 SELLER CREDIT!! Discover the tranquility of FOXBORO ESTATES in this spacious 2415 sqft home with 3 BR/2.5 baths. NO HOA. Enter the foyer with a large front-facing living room on the left. Continue to the heart of the home with a great entertaining layout centering around the kitchen, family room and large deck that spills out to the beautiful .69 acres fenced backyard. The full-size basement offers 1200 sq ft unfinished space for additional expansion. Primary suite on the first floor with en-suite bath. 2 large bedrooms upstairs, one with a walk-in closet. The Seller says it's like living in the country when the cows come out in the adjoining field. A peaceful neighborhood with rural charm near the BG Parkway, historic Bardstown and the new Trail Inn.
Zillow last checked: 8 hours ago
Listing updated: September 26, 2025 at 10:17pm
Listed by:
Marilee H Short 502-203-0474,
United Real Estate Louisville
Bought with:
Marilee H Short, 221823
United Real Estate Louisville
Source: GLARMLS,MLS#: 1689777
Facts & features
Interior
Bedrooms & bathrooms
- Bedrooms: 3
- Bathrooms: 3
- Full bathrooms: 2
- 1/2 bathrooms: 1
Primary bedroom
- Level: First
- Area: 196
- Dimensions: 14.00 x 14.00
Bedroom
- Description: Walk-in closet 6x6
- Level: Second
- Area: 168
- Dimensions: 12.00 x 14.00
Bedroom
- Level: Second
- Area: 168
- Dimensions: 12.00 x 14.00
Primary bathroom
- Level: First
- Area: 84
- Dimensions: 6.00 x 14.00
Half bathroom
- Level: First
- Area: 28
- Dimensions: 4.00 x 7.00
Full bathroom
- Level: Second
- Area: 54
- Dimensions: 6.00 x 9.00
Dining area
- Level: First
- Area: 169
- Dimensions: 13.00 x 13.00
Great room
- Description: Fireplace
- Level: First
- Area: 400
- Dimensions: 20.00 x 20.00
Kitchen
- Level: First
- Area: 169
- Dimensions: 13.00 x 13.00
Laundry
- Description: W/D stays
- Level: First
- Area: 64
- Dimensions: 8.00 x 8.00
Living room
- Level: First
- Area: 238
- Dimensions: 17.00 x 14.00
Other
- Description: Deck
- Level: First
- Area: 400
- Dimensions: 20.00 x 20.00
Heating
- Electric
Cooling
- Central Air
Features
- Basement: Walk-Up Access,Unfinished
- Has fireplace: No
Interior area
- Total structure area: 2,415
- Total interior livable area: 2,415 sqft
- Finished area above ground: 2,415
- Finished area below ground: 0
Property
Parking
- Total spaces: 2
- Parking features: Attached
- Attached garage spaces: 2
Features
- Stories: 2
- Patio & porch: Deck, Porch
- Fencing: Full,Chain Link
Lot
- Size: 0.69 Acres
- Features: Cleared, Level
Details
- Parcel number: 4700000001.12
Construction
Type & style
- Home type: SingleFamily
- Architectural style: Traditional
- Property subtype: Single Family Residence
Materials
- Brick Veneer
- Foundation: Concrete Perimeter
- Roof: Shingle
Condition
- Year built: 1993
Utilities & green energy
- Sewer: Septic Tank
- Water: Public
- Utilities for property: Electricity Connected
Community & neighborhood
Location
- Region: Bardstown
- Subdivision: Foxboro Estates
HOA & financial
HOA
- Has HOA: No
Price history
| Date | Event | Price |
|---|---|---|
| 8/27/2025 | Sold | $380,000-3.8%$157/sqft |
Source: | ||
| 8/18/2025 | Pending sale | $395,000$164/sqft |
Source: | ||
| 6/25/2025 | Listed for sale | $395,000$164/sqft |
Source: | ||
Public tax history
| Year | Property taxes | Tax assessment |
|---|---|---|
| 2022 | $2,002 -1.2% | $220,750 |
| 2021 | $2,027 -0.5% | $220,750 |
| 2020 | $2,037 -2.6% | $220,750 |
Find assessor info on the county website
Neighborhood: 40004
Nearby schools
GreatSchools rating
- 2/10Foster Heights Elementary SchoolGrades: K-5Distance: 3.6 mi
- 2/10Old Kentucky Home Middle SchoolGrades: 6-8Distance: 6.2 mi
- 5/10Nelson County High SchoolGrades: 9-12Distance: 6.2 mi

Get pre-qualified for a loan
At Zillow Home Loans, we can pre-qualify you in as little as 5 minutes with no impact to your credit score.An equal housing lender. NMLS #10287.
Sell for more on Zillow
Get a free Zillow Showcase℠ listing and you could sell for .
$382,500
2% more+ $7,650
With Zillow Showcase(estimated)
$390,150
