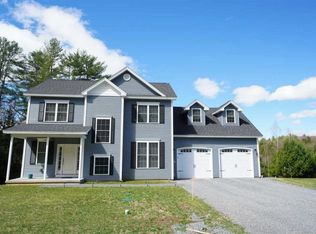Traditional New England Cape Cod style outside, and inside an open contemporary floorplan reminds you of an upscale lodge with maple hardwood, two story great room with balcony from above, and tongue and groove pine ceiling details. A custom two story stone chimney ($14k upgrade at construction) is a focal point and compliments the Soap Stone woodstove. Beautiful open maple kitchen offers dovetail drawers, 2 Super Suzans, acres of counter space, and quality stainless appliances. A first floor bath is adjacent to a full bath with laundry. Upstairs, the master suite includes a large private bath, and huge 9x7.5 walk-in closet. The large loft which overlooks the great room could easily be converted to a private 3rd bedroom with a simple wall and doorway. Septic system is engineered for 3 bedrooms. Upgrades include an incredible solid oak staircase, custom Levolor blinds, solid six panel doors, tile and hardwood, central vac, Culligan water system, and a new drilled well in 2012.
This property is off market, which means it's not currently listed for sale or rent on Zillow. This may be different from what's available on other websites or public sources.
