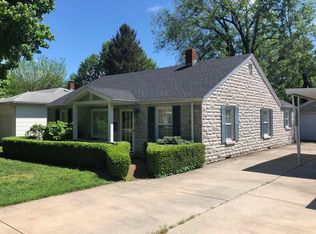Charming Cape Cod cottage surrounded by lush landscaping, slightly hidden from the hustle & bustle around it. Nearly every room and hallway has built-in closets, drawers, shelving, or window seats.. Arched doorways, gorgeous hardwoods, vintage style appliances, marble counters and multiple dining nooks. The whole upstairs is the master bedroom en suite with 30 ft of built in closets, drawers, and shelving. The side porch provides another enticing entry from the driveway. The detached garage, with an unfinished large room upstairs, provides additional storage, or could be finished for living space
This property is off market, which means it's not currently listed for sale or rent on Zillow. This may be different from what's available on other websites or public sources.
