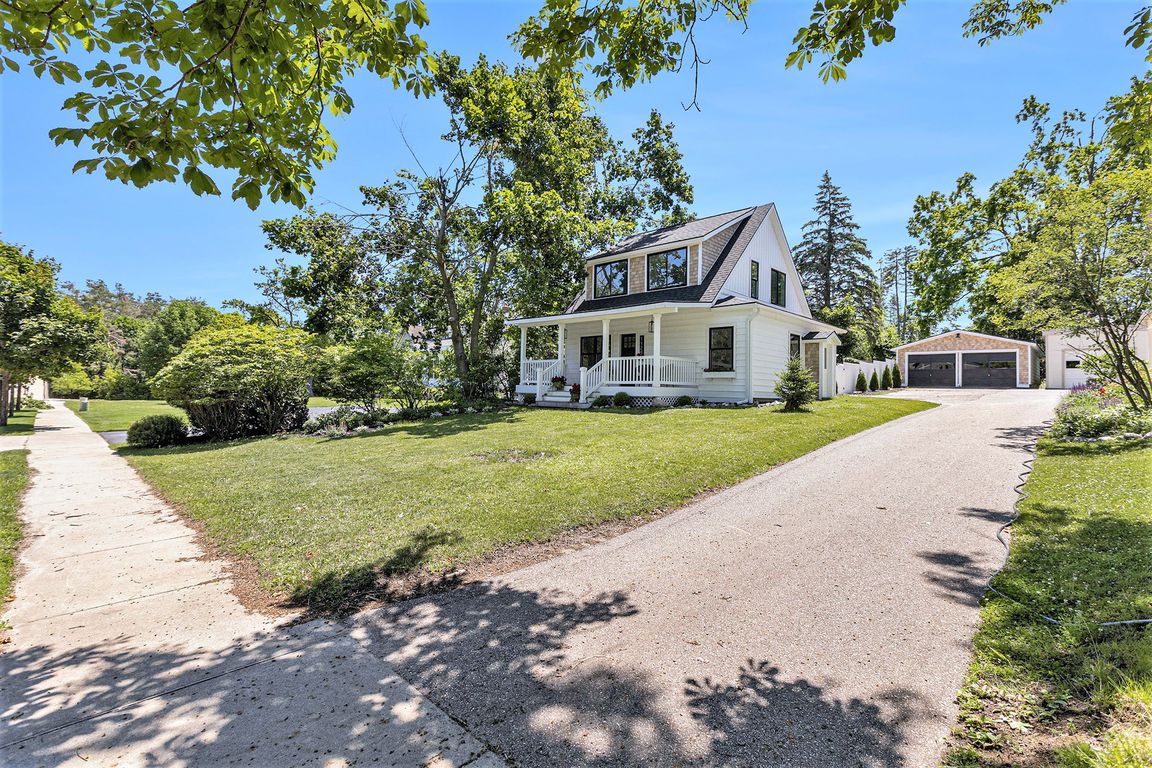
For salePrice cut: $51K (9/22)
$599,000
4beds
1,500sqft
1124 E Mitchell St, Petoskey, MI 49770
4beds
1,500sqft
Single family residence
Built in 1920
0.50 Acres
Garage
$399 price/sqft
What's special
Quaint year around cottageAll-new mechanicalsChicago brick tileTimeless charmMain-floor primary suiteBright farmhouse-style kitchenPrivate downtown space
MOTIVATED! BRING OFFERS AND move in in time to experience the delightful tradition and fun of passing out candy on Halloween at Mitchell Street! The sellers are ready to give a lucky buyer an amazing buy on this quaint year around cottage in sought-after Petoskey! Located on one of the most ...
- 116 days |
- 2,557 |
- 105 |
Source: WWMLS,MLS#: 201835700
Travel times
Kitchen
Living Room
Dining Room
Zillow last checked: 7 hours ago
Listing updated: October 15, 2025 at 05:01pm
Listed by:
Team Martinchek audreymartinchek@bhhsmi.com,
Berkshire Hathaway HomeServices-Cheboygan 231-627-7186
Source: WWMLS,MLS#: 201835700
Facts & features
Interior
Bedrooms & bathrooms
- Bedrooms: 4
- Bathrooms: 2
- Full bathrooms: 2
Primary bedroom
- Level: First
Heating
- Forced Air, Natural Gas
Appliances
- Included: Washer, Range/Oven, Refrigerator, Disposal, Dryer, Dishwasher
- Laundry: Main Level
Features
- Ceiling Fan(s)
- Flooring: Hardwood
- Doors: Doorwall
- Basement: Michigan/Utility
Interior area
- Total structure area: 1,500
- Total interior livable area: 1,500 sqft
- Finished area above ground: 1,500
Property
Parking
- Parking features: Driveway
- Has garage: Yes
- Has uncovered spaces: Yes
Features
- Stories: 2
- Patio & porch: Patio/Porch
- Fencing: Fenced
- Frontage type: None
Lot
- Size: 0.5 Acres
- Dimensions: 84 x 415
- Features: Landscaped
Details
- Parcel number: 521905200024
Construction
Type & style
- Home type: SingleFamily
- Property subtype: Single Family Residence
Materials
- Foundation: Basement
Condition
- Year built: 1920
Utilities & green energy
- Sewer: Public Sewer
Community & HOA
Community
- Subdivision: T34N R5W
Location
- Region: Petoskey
Financial & listing details
- Price per square foot: $399/sqft
- Tax assessed value: $146,400
- Date on market: 7/3/2025
- Listing terms: Cash,Conventional Mortgage,VA Loan
- Ownership: Owner
- Road surface type: Paved, Maintained