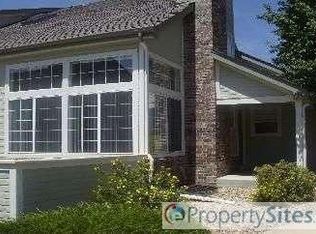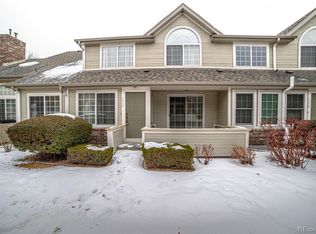Sold for $466,800 on 11/24/25
$466,800
1124 E 130th Avenue #C, Thornton, CO 80241
4beds
2,370sqft
Townhouse
Built in 1996
-- sqft lot
$466,700 Zestimate®
$197/sqft
$2,629 Estimated rent
Home value
$466,700
$443,000 - $495,000
$2,629/mo
Zestimate® history
Loading...
Owner options
Explore your selling options
What's special
SELLER WILL PAY 6 MONTHS OF HOA FEES! Welcome to this beautiful 4 bed, 4 bath home just steps away from the lake! You'll love the spacious layout, vaulted ceilings, & formal living and dining room, ideal for entertaining. The kitchen features granite counters, ample cabinetry, bright dining area and flows seamlessly into the cozy family room complete with a gas fireplace—perfect for relaxing evenings. On your upper level, you will enjoy the large primary suite with a gorgeous private bath and generous closet space, a flexible upper loft, 2 secondary bedrooms and an additional full bath. A finished basement provides a 4th bedroom, 3/4 bath and a great bonus space. Lovely patio area with views of the lush landscaping and lake and a 2 car attached garage complete this home that offers a blend of comfort, style, and functionality in a desirable neighborhood. With an ideal location close to Thorncreek Golf Course, tons of shopping, restaurants,, schools & parks, you don't want to miss your chance to make it yours!
Zillow last checked: 8 hours ago
Listing updated: November 25, 2025 at 06:33am
Listed by:
Jeffrey Rohr 303-552-7948 melani.rohrproperties@gmail.com,
RE/MAX Momentum
Bought with:
Danielle Martini, 100055087
Coldwell Banker Realty 44
Source: REcolorado,MLS#: 7933066
Facts & features
Interior
Bedrooms & bathrooms
- Bedrooms: 4
- Bathrooms: 4
- Full bathrooms: 2
- 3/4 bathrooms: 1
- 1/2 bathrooms: 1
- Main level bathrooms: 1
Bedroom
- Level: Upper
Bedroom
- Level: Upper
Bedroom
- Level: Basement
Bathroom
- Level: Main
Bathroom
- Level: Upper
Bathroom
- Level: Basement
Other
- Level: Upper
Other
- Level: Upper
Dining room
- Level: Main
Family room
- Level: Basement
Kitchen
- Level: Main
Laundry
- Level: Basement
Living room
- Level: Main
Loft
- Level: Upper
Heating
- Forced Air
Cooling
- Central Air
Appliances
- Included: Dishwasher, Dryer, Microwave, Oven, Range, Refrigerator, Self Cleaning Oven, Washer
Features
- Built-in Features, Ceiling Fan(s), Five Piece Bath, Granite Counters, High Ceilings, Pantry, Primary Suite, Smoke Free, Vaulted Ceiling(s), Walk-In Closet(s)
- Flooring: Carpet, Laminate, Tile
- Windows: Window Coverings
- Basement: Finished
- Number of fireplaces: 1
- Fireplace features: Living Room
- Common walls with other units/homes: 2+ Common Walls
Interior area
- Total structure area: 2,370
- Total interior livable area: 2,370 sqft
- Finished area above ground: 1,676
- Finished area below ground: 694
Property
Parking
- Total spaces: 2
- Parking features: Garage - Attached
- Attached garage spaces: 2
Features
- Levels: Two
- Stories: 2
- Entry location: Ground
- Patio & porch: Patio
- Exterior features: Rain Gutters
Lot
- Features: Landscaped
Details
- Parcel number: R0018146
- Special conditions: Standard
Construction
Type & style
- Home type: Townhouse
- Property subtype: Townhouse
- Attached to another structure: Yes
Materials
- Frame, Wood Siding
- Roof: Composition
Condition
- Year built: 1996
Utilities & green energy
- Sewer: Public Sewer
- Water: Public
Community & neighborhood
Location
- Region: Thornton
- Subdivision: Hunters Glen
HOA & financial
HOA
- Has HOA: Yes
- HOA fee: $415 monthly
- Amenities included: Park, Playground, Trail(s)
- Services included: Insurance, Maintenance Grounds, Maintenance Structure, Sewer, Snow Removal, Trash, Water
- Association name: M&M Property Management
- Association phone: 866-611-5864
Other
Other facts
- Listing terms: Cash,Conventional,FHA,VA Loan
- Ownership: Individual
Price history
| Date | Event | Price |
|---|---|---|
| 11/24/2025 | Sold | $466,800$197/sqft |
Source: | ||
| 11/10/2025 | Pending sale | $466,800$197/sqft |
Source: | ||
| 10/28/2025 | Price change | $466,8000%$197/sqft |
Source: | ||
| 9/19/2025 | Price change | $466,9000%$197/sqft |
Source: | ||
| 8/28/2025 | Price change | $467,000-0.6%$197/sqft |
Source: | ||
Public tax history
| Year | Property taxes | Tax assessment |
|---|---|---|
| 2025 | $3,046 +1% | $31,440 -5.1% |
| 2024 | $3,015 +1.3% | $33,140 |
| 2023 | $2,976 -3.2% | $33,140 +22.6% |
Find assessor info on the county website
Neighborhood: Hunters Glen
Nearby schools
GreatSchools rating
- 4/10Hunters Glen Elementary SchoolGrades: PK-5Distance: 0.3 mi
- 4/10Century Middle SchoolGrades: 6-8Distance: 0.3 mi
- 6/10Mountain Range High SchoolGrades: 9-12Distance: 1.3 mi
Schools provided by the listing agent
- Elementary: Hunters Glen
- Middle: Century
- High: Mountain Range
- District: Adams 12 5 Star Schl
Source: REcolorado. This data may not be complete. We recommend contacting the local school district to confirm school assignments for this home.
Get a cash offer in 3 minutes
Find out how much your home could sell for in as little as 3 minutes with a no-obligation cash offer.
Estimated market value
$466,700
Get a cash offer in 3 minutes
Find out how much your home could sell for in as little as 3 minutes with a no-obligation cash offer.
Estimated market value
$466,700

