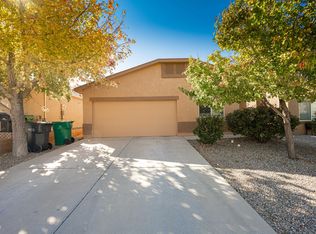Sold
Price Unknown
1124 Desert Paintbrush Loop NE, Rio Rancho, NM 87144
4beds
2,548sqft
Single Family Residence
Built in 2013
5,227.2 Square Feet Lot
$359,200 Zestimate®
$--/sqft
$2,412 Estimated rent
Home value
$359,200
$330,000 - $392,000
$2,412/mo
Zestimate® history
Loading...
Owner options
Explore your selling options
What's special
This well maintained, ready to move in Rio Rancho home shows the pride of ownership. Located in the family friendly neighborhood of Northern Meadows, the new owners will love the multiple parks and open space. With four bedrooms, three baths, and a large loft, there is ample room for a growing family. The large family room opens up to a gorgeous kitchen with dark birch cabinetry. You'll find an office, dining room/2nd living area, and a half bath. Upstairs there is a roomy loft area, a spacious primary suite with private bathroom with double sinks and adjoining walk in closet. Additionally, there is three other bedrooms, a full bath and a desirable upstairs laundry room. Step out to the backyard and entertain family and friends under a covered patio, artificial turf and firepit.
Zillow last checked: 8 hours ago
Listing updated: February 28, 2025 at 11:24am
Listed by:
Laurie A Griffo 505-429-6068,
Realty One of New Mexico
Bought with:
Richard D Jackson, 48071
Coldwell Banker Legacy
Lanya June Androlewicz, 54013
Coldwell Banker Legacy
Source: SWMLS,MLS#: 1063081
Facts & features
Interior
Bedrooms & bathrooms
- Bedrooms: 4
- Bathrooms: 3
- Full bathrooms: 2
- 1/2 bathrooms: 1
Primary bedroom
- Level: Upper
- Area: 216
- Dimensions: 18 x 12
Kitchen
- Level: Main
- Area: 153
- Dimensions: 9 x 17
Living room
- Level: Main
- Area: 210
- Dimensions: 15 x 14
Heating
- Central, Forced Air, Natural Gas
Cooling
- Refrigerated
Appliances
- Included: Dishwasher, Disposal, Microwave, Refrigerator
- Laundry: Washer Hookup, Electric Dryer Hookup, Gas Dryer Hookup
Features
- Separate/Formal Dining Room, Country Kitchen, Loft, Multiple Living Areas
- Flooring: Carpet, Tile
- Windows: Double Pane Windows, Insulated Windows, Vinyl
- Has basement: No
- Has fireplace: No
Interior area
- Total structure area: 2,548
- Total interior livable area: 2,548 sqft
Property
Parking
- Total spaces: 2
- Parking features: Attached, Garage, Garage Door Opener
- Attached garage spaces: 2
Accessibility
- Accessibility features: None
Features
- Levels: Two
- Stories: 2
- Patio & porch: Covered, Patio
- Exterior features: Private Yard
- Fencing: Wall
Lot
- Size: 5,227 sqft
Details
- Parcel number: R152993
- Zoning description: R-1
Construction
Type & style
- Home type: SingleFamily
- Property subtype: Single Family Residence
Materials
- Frame, Stucco
- Roof: Pitched,Shingle
Condition
- Resale
- New construction: No
- Year built: 2013
Details
- Builder name: Dr Horton
Utilities & green energy
- Sewer: Public Sewer
- Water: Public
- Utilities for property: Cable Available, Natural Gas Connected, Phone Available, Sewer Connected, Water Connected
Green energy
- Energy generation: None
Community & neighborhood
Location
- Region: Rio Rancho
HOA & financial
HOA
- Has HOA: Yes
- HOA fee: $52 monthly
Other
Other facts
- Listing terms: Cash,Conventional,FHA,VA Loan
Price history
| Date | Event | Price |
|---|---|---|
| 7/8/2024 | Sold | -- |
Source: | ||
| 6/20/2024 | Pending sale | $360,000$141/sqft |
Source: | ||
| 6/16/2024 | Listing removed | -- |
Source: | ||
| 6/4/2024 | Pending sale | $360,000$141/sqft |
Source: | ||
| 5/17/2024 | Listed for sale | $360,000+73.5%$141/sqft |
Source: | ||
Public tax history
| Year | Property taxes | Tax assessment |
|---|---|---|
| 2025 | -- | $118,223 +62.8% |
| 2024 | $2,617 +2.6% | $72,602 +3% |
| 2023 | $2,549 +1.9% | $70,488 +3% |
Find assessor info on the county website
Neighborhood: Northern Meadows
Nearby schools
GreatSchools rating
- 4/10Cielo Azul Elementary SchoolGrades: K-5Distance: 0.6 mi
- 7/10Rio Rancho Middle SchoolGrades: 6-8Distance: 4.3 mi
- 7/10V Sue Cleveland High SchoolGrades: 9-12Distance: 4 mi
Get a cash offer in 3 minutes
Find out how much your home could sell for in as little as 3 minutes with a no-obligation cash offer.
Estimated market value$359,200
Get a cash offer in 3 minutes
Find out how much your home could sell for in as little as 3 minutes with a no-obligation cash offer.
Estimated market value
$359,200

