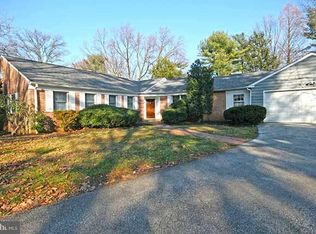Sold for $1,300,000 on 04/14/23
$1,300,000
1124 Club House Rd, Gladwyne, PA 19035
5beds
4,105sqft
Single Family Residence
Built in 1960
0.55 Acres Lot
$1,528,000 Zestimate®
$317/sqft
$4,751 Estimated rent
Home value
$1,528,000
$1.41M - $1.68M
$4,751/mo
Zestimate® history
Loading...
Owner options
Explore your selling options
What's special
1124 Club House Rd is ready for it's next chapter. Move in and put your mark on this well maintained 5-bedroom, 3-full bath home with spacious living areas and tons of natural light. Situated on a 1/2 acre level lot which offers plenty of space for outdoor activities and entertaining. Walk in the front door into the large living room with hardwood floors, a picture window and wood burning fireplace. Next is the dining room with plenty of space for large family gatherings. The eat-in kitchen has ceramic tile floors, Corian countertops, and gourmet appliances: Viking stove, Sub-zero refrigerator, Bosch dishwasher and a GE Profile cook top with a hood. The kitchen has a backdoor covered entrance with access to the 2-car garage. Next is the family room with a second wood-burning fireplace, Anderson sliding glass doors to the backyard and patio. The hallway on this level is carpeted but hardwood is underneath and runs throughout the house. On the main level are the master suite with a full bath, 2 additional bedrooms and a hall bath. Upstairs are 2 more bedrooms, a full bath, a reading nook and a bonus space which could be used for storage, an at-home office space, an exercise room, etc The home has a full unfinished basement with a walk out. There is a half bath in the basement that needs repair. The laundry is also on the basement level. There is a whole house Generac generator for peace of mind. This property is in a great location in a lovely well established neighborhood, close to 76, 476 and 23. Don't miss this opportunity to own a beautiful home in Lower Merion. This is an estate sale and being sold as-is.
Zillow last checked: 8 hours ago
Listing updated: April 14, 2023 at 04:37am
Listed by:
Amy Shea 267-625-5965,
Keller Williams Real Estate-Blue Bell
Bought with:
Sarah West, RS333680
Compass RE
Source: Bright MLS,MLS#: PAMC2066138
Facts & features
Interior
Bedrooms & bathrooms
- Bedrooms: 5
- Bathrooms: 3
- Full bathrooms: 3
- Main level bathrooms: 2
- Main level bedrooms: 3
Basement
- Area: 300
Heating
- Forced Air, Natural Gas
Cooling
- Central Air, Electric
Appliances
- Included: Built-In Range, Cooktop, Dishwasher, Double Oven, Oven, Refrigerator, Stainless Steel Appliance(s), Washer, Dryer, Gas Water Heater
- Laundry: In Basement
Features
- Basement: Walk-Out Access,Unfinished
- Number of fireplaces: 2
- Fireplace features: Stone, Brick
Interior area
- Total structure area: 4,105
- Total interior livable area: 4,105 sqft
- Finished area above ground: 3,805
- Finished area below ground: 300
Property
Parking
- Total spaces: 2
- Parking features: Garage Faces Side, Driveway, Attached
- Attached garage spaces: 2
- Has uncovered spaces: Yes
Accessibility
- Accessibility features: None
Features
- Levels: One and One Half
- Stories: 1
- Patio & porch: Patio
- Pool features: None
- Fencing: Other
Lot
- Size: 0.55 Acres
- Dimensions: 237.00 x 0.00
- Features: Level
Details
- Additional structures: Above Grade, Below Grade
- Parcel number: 400011784002
- Zoning: RESI
- Special conditions: Standard
Construction
Type & style
- Home type: SingleFamily
- Architectural style: Cape Cod
- Property subtype: Single Family Residence
Materials
- Masonry, Brick
- Foundation: Block
- Roof: Pitched
Condition
- New construction: No
- Year built: 1960
Utilities & green energy
- Sewer: On Site Septic
- Water: Public
Community & neighborhood
Security
- Security features: Security System
Location
- Region: Gladwyne
- Subdivision: None Available
- Municipality: LOWER MERION TWP
Other
Other facts
- Listing agreement: Exclusive Right To Sell
- Listing terms: Conventional,Cash,FHA,VA Loan
- Ownership: Fee Simple
Price history
| Date | Event | Price |
|---|---|---|
| 4/14/2023 | Sold | $1,300,000+37%$317/sqft |
Source: | ||
| 3/23/2023 | Pending sale | $949,000$231/sqft |
Source: | ||
| 3/17/2023 | Contingent | $949,000$231/sqft |
Source: | ||
| 3/16/2023 | Listed for sale | $949,000+128.7%$231/sqft |
Source: | ||
| 7/21/1994 | Sold | $415,000$101/sqft |
Source: Public Record | ||
Public tax history
| Year | Property taxes | Tax assessment |
|---|---|---|
| 2024 | $15,677 | $380,400 |
| 2023 | $15,677 +4.9% | $380,400 |
| 2022 | $14,942 +2.3% | $380,400 |
Find assessor info on the county website
Neighborhood: 19035
Nearby schools
GreatSchools rating
- 8/10Gladwyne SchoolGrades: K-4Distance: 2.3 mi
- 8/10BLACK ROCK MSGrades: 5-8Distance: 2.5 mi
- 10/10Harriton Senior High SchoolGrades: 9-12Distance: 1.8 mi
Schools provided by the listing agent
- Elementary: Gladwyne
- Middle: Welsh Valley
- High: Harriton Senior
- District: Lower Merion
Source: Bright MLS. This data may not be complete. We recommend contacting the local school district to confirm school assignments for this home.

Get pre-qualified for a loan
At Zillow Home Loans, we can pre-qualify you in as little as 5 minutes with no impact to your credit score.An equal housing lender. NMLS #10287.
Sell for more on Zillow
Get a free Zillow Showcase℠ listing and you could sell for .
$1,528,000
2% more+ $30,560
With Zillow Showcase(estimated)
$1,558,560