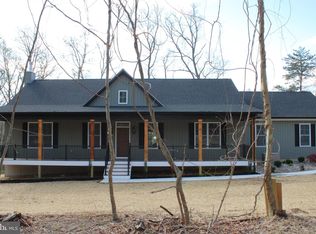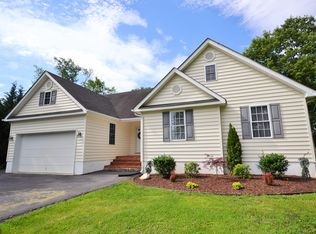Enjoy the open acreage w/ a tree line that surrounds this 3,700 sq. ft. 2 level contemporary w/ 4 bdrms & 3 bths. Custom is the word! Offers moldings, 2 x 6 framing, built-ins, concrete counters, great room w/ tongue-n-groove cathedral ceiling & a lower level w/ apartment & rec room Tiered decks, pergolas, heated workshop/garage, multiple buildings, hot tub, fire pit, lush landscaping & lots more!
This property is off market, which means it's not currently listed for sale or rent on Zillow. This may be different from what's available on other websites or public sources.


