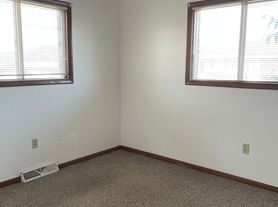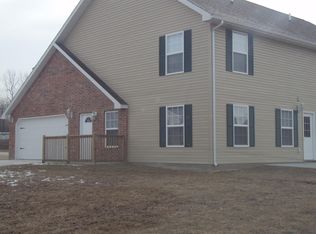3 Bedroom 2 Bathroom home with a 2 car garage. This home has wood flooring in the living areas. The living room has a fireplace. There is tile flooring in kitchen, bathrooms, and laundry room. All bedrooms are carpeted. The kitchen has stainless steel appliances. There is a fenced in back yard with a fire pit, and a Storage Shed as well as a covered back porch. The Security Deposit is $1700 and the Monthly Rent is $1700. Small dogs 10lbs or less or cats allowed upon approval and a $300 pet fee per pet and $25 a month pet rent per pet.
House for rent
$1,700/mo
1124 Carpentry Cir, Lebanon, MO 65536
3beds
--sqft
Price may not include required fees and charges.
Single family residence
Available now
Cats, small dogs OK
-- A/C
-- Laundry
-- Parking
-- Heating
What's special
Covered back porchStainless steel appliancesFire pitWood flooringTile flooring
- 22 days |
- -- |
- -- |
Travel times
Looking to buy when your lease ends?
Consider a first-time homebuyer savings account designed to grow your down payment with up to a 6% match & 3.83% APY.
Facts & features
Interior
Bedrooms & bathrooms
- Bedrooms: 3
- Bathrooms: 2
- Full bathrooms: 2
Property
Parking
- Details: Contact manager
Details
- Parcel number: 131011004009030000
Construction
Type & style
- Home type: SingleFamily
- Property subtype: Single Family Residence
Community & HOA
Location
- Region: Lebanon
Financial & listing details
- Lease term: Contact For Details
Price history
| Date | Event | Price |
|---|---|---|
| 10/7/2025 | Price change | $1,700-5.6% |
Source: Zillow Rentals | ||
| 9/19/2025 | Listed for rent | $1,800 |
Source: Zillow Rentals | ||
| 9/5/2025 | Sold | -- |
Source: | ||
| 7/20/2025 | Pending sale | $224,000 |
Source: | ||
| 7/5/2025 | Contingent | $224,000 |
Source: | ||

