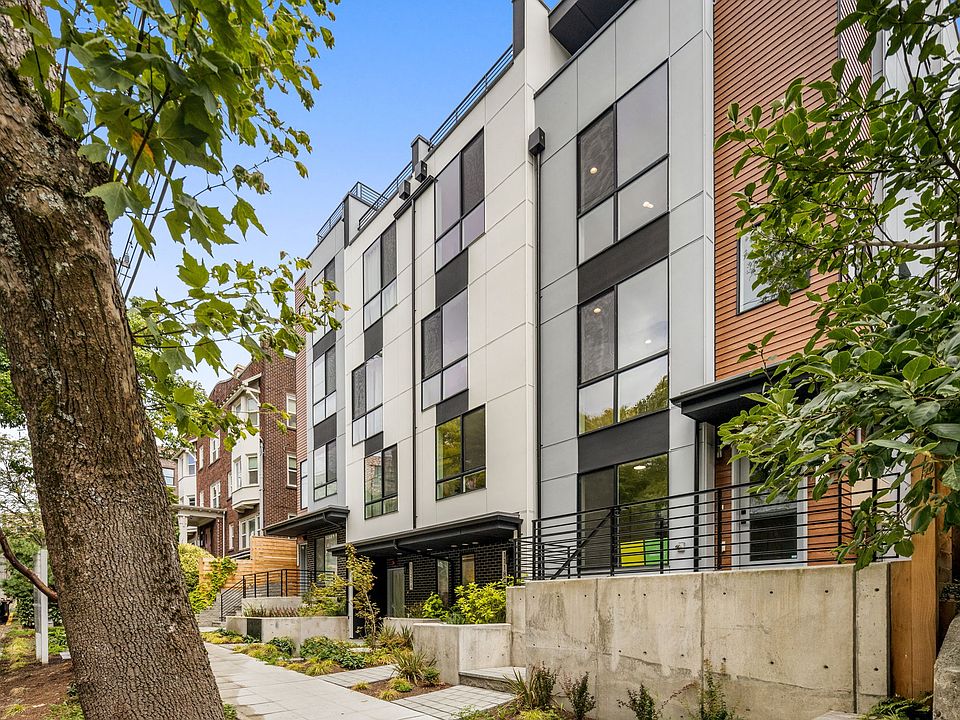UNHEARD OF 1.99% FINANCING (qualifications apply)!! THIS IS NOT A DRILL! Tucked moments from iconic hotspots & boasting a 98 Walk Score in the heart of Capitol Hill, enjoy an array of bistros, boutiques & upbeat nightlife right out your door! This new 3 bed + flex space residence featuring a full-floor primary suite w/ walk-in shower, 2 private guest rooms each with their own bathrooms, plus a penthouse flex space with wet bar, beverage fridge and deck! Extras include upgraded SS appliances, quartz counters, local cabinetry & Bosch mini-split H/C. This home also includes 2 years of seller-paid parking! This unmatched location allows quick access to I-5, Light Rail, First Hill, Seattle U & more. Three different floor plans available!
Pending
Special offer
$879,950
1124 C 13th Avenue, Seattle, WA 98122
3beds
1,541sqft
Townhouse
Built in 2025
548.86 sqft lot
$878,800 Zestimate®
$571/sqft
$1/mo HOA
What's special
Penthouse flex spacePrivate guest roomsFull-floor primary suiteWalk-in showerWet barBeverage fridgeUpgraded ss appliances
- 32 days
- on Zillow |
- 610 |
- 29 |
Zillow last checked: 7 hours ago
Listing updated: June 21, 2025 at 01:30pm
Listed by:
Diana Rayo,
Windermere RE/Capitol Hill,Inc,
Dustin Van Wyck,
Windermere RE/Capitol Hill,Inc
Source: NWMLS,MLS#: 2368920
Travel times
Schedule tour
Select a date
Facts & features
Interior
Bedrooms & bathrooms
- Bedrooms: 3
- Bathrooms: 3
- Full bathrooms: 2
- 3/4 bathrooms: 1
Bedroom
- Level: Lower
Bathroom full
- Level: Lower
Dining room
- Level: Main
Entry hall
- Level: Lower
Kitchen without eating space
- Level: Main
Living room
- Level: Main
Utility room
- Level: Lower
Heating
- Ductless, Electric
Cooling
- Ductless
Appliances
- Included: Dishwasher(s), Disposal, Dryer(s), Microwave(s), Refrigerator(s), Stove(s)/Range(s), Washer(s), Garbage Disposal, Water Heater: Hybrid, Water Heater Location: Utility Area
Features
- Bath Off Primary, High Tech Cabling
- Flooring: Ceramic Tile, Engineered Hardwood, Carpet
- Windows: Double Pane/Storm Window
- Basement: None
- Has fireplace: No
Interior area
- Total structure area: 1,541
- Total interior livable area: 1,541 sqft
Property
Parking
- Parking features: Off Street
Features
- Levels: Multi/Split
- Entry location: Lower
- Patio & porch: Bath Off Primary, Ceramic Tile, Double Pane/Storm Window, High Tech Cabling, Water Heater
- Has view: Yes
- View description: City, Territorial
Lot
- Size: 548.86 sqft
- Features: Curbs, Paved, Sidewalk
- Topography: Level
Details
- Parcel number: 8598960070
- Zoning description: Jurisdiction: City
- Special conditions: Standard
Construction
Type & style
- Home type: Townhouse
- Architectural style: Modern
- Property subtype: Townhouse
Materials
- Cement Planked, Cement Plank
- Foundation: Poured Concrete
- Roof: Flat
Condition
- Very Good
- New construction: Yes
- Year built: 2025
- Major remodel year: 2025
Details
- Builder name: Greencity Development
Utilities & green energy
- Electric: Company: Seattle City Light
- Sewer: Sewer Connected, Company: SPU
- Water: Public, Company: SPU
Green energy
- Green verification: Other
Community & HOA
Community
- Features: CCRs
- Subdivision: Eminence
HOA
- HOA fee: Has HOA fee
Location
- Region: Seattle
Financial & listing details
- Price per square foot: $571/sqft
- Annual tax amount: $1
- Date on market: 5/22/2025
- Listing terms: Cash Out,Conventional,VA Loan
- Inclusions: Dishwasher(s), Dryer(s), Garbage Disposal, Microwave(s), Refrigerator(s), Stove(s)/Range(s), Washer(s)
- Cumulative days on market: 34 days
About the community
TennisPark
Introducing our newest presale opportunity by Greencity Homes on Capitol Hill! This 12-home community is tucked moments away from iconic hotspots and boasts a 98 Walk Score - enjoy an array of bistros, boutiques and upbeat nightlife seconds from your front door! Ranging from 2 beds + flex up to 4 beds + flex, each thoughtfully designed layout caters to your individual preferences and lifestyle. Looking to downsize? Have a growing household?Need extra space for your hobbies? Regardless of your situation, there's a home here for you.
Every residence boasts private outdoor spaces, top-tier finishes, full-floor primary suites, plus the luxuries of BRAND-NEW construction - when was the last time you lived in a house where everything was brand new? Extra highlights include premium stainless-steel appliances, chef's kitchens, quartz counters, ductless mini-splits, and custom cabinetry. Enjoy convenient EV-capable parking for select homes! This unmatched location makes commuting a breeze with quick access to I-5, Link Light Rail, healthcare facilities on First Hill, Seattle University, and much more! The amenities are endless here - get in before they're gone! Est. completion March 2024.
Introducing our newest presale opportunity by Greencity Homes on Capitol Hill!
Introducing our newest presale opportunity by Greencity Homes on Capitol Hill!Source: VWP Real Estate

